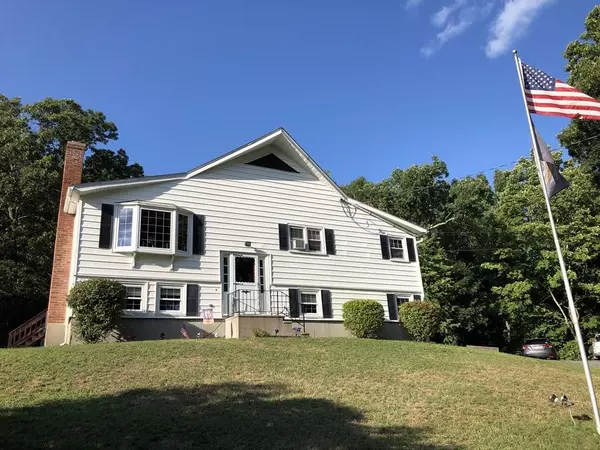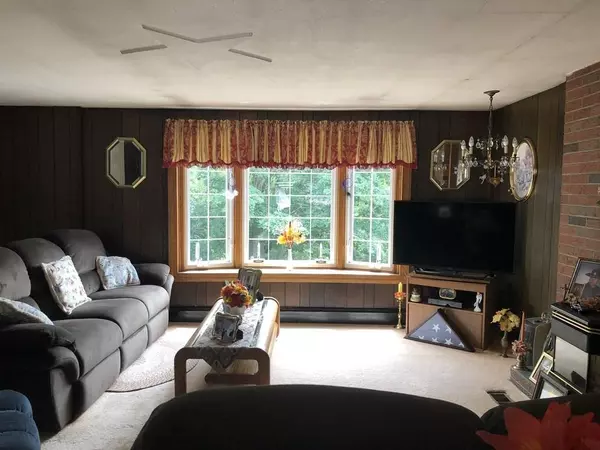For more information regarding the value of a property, please contact us for a free consultation.
9 Victoria Ter Millbury, MA 01527
Want to know what your home might be worth? Contact us for a FREE valuation!

Our team is ready to help you sell your home for the highest possible price ASAP
Key Details
Sold Price $340,000
Property Type Single Family Home
Sub Type Single Family Residence
Listing Status Sold
Purchase Type For Sale
Square Footage 1,134 sqft
Price per Sqft $299
MLS Listing ID 72725725
Sold Date 11/03/20
Style Raised Ranch
Bedrooms 3
Full Baths 2
HOA Y/N false
Year Built 1965
Annual Tax Amount $4,282
Tax Year 2020
Lot Size 1.250 Acres
Acres 1.25
Property Description
Great location for this three bedroom family home at the end of dead end street~Cabinet filled kitchen open to the dining area and spacious living room with pellet stove~Slider leads to nice size wood deck with Sunsetter Awning overlooking lovely yard with a large above ground pool with a pool shed~Most windows have been replaced with Newpro windows~Pellet stoves in both basement and living area help heat the house and solar panels help keep electric costs down~Additional bedroom or office in basement with a closet and full bath with shower in walk out basement~One car garage with plenty of additional parking~Walk up attic for storage or easy to finish for additional space~This family home has been loved by the same family for 53 years and is now in search of its next family! Any and all offers due by noon on Wednesday, Sept. 16th with a decision that afternoon~
Location
State MA
County Worcester
Zoning Res
Direction West Main St to Beach St, right onto High St, bear left onto Victoria Terrace, last house on st.
Rooms
Basement Partial, Partially Finished, Walk-Out Access, Garage Access, Concrete
Primary Bedroom Level First
Dining Room Flooring - Wall to Wall Carpet, Balcony / Deck, Slider
Kitchen Flooring - Stone/Ceramic Tile, Breakfast Bar / Nook
Interior
Interior Features High Speed Internet
Heating Electric Baseboard, Ductless
Cooling Ductless
Flooring Carpet, Laminate, Hardwood
Fireplaces Number 2
Appliance Range, Dishwasher, Washer, Dryer, Electric Water Heater, Tank Water Heater, Utility Connections for Electric Range, Utility Connections for Electric Dryer
Laundry Electric Dryer Hookup, Washer Hookup, In Basement
Exterior
Exterior Feature Rain Gutters, Storage
Garage Spaces 1.0
Pool Above Ground
Community Features Shopping, Laundromat, Highway Access, House of Worship, Public School
Utilities Available for Electric Range, for Electric Dryer, Washer Hookup
Roof Type Shingle
Total Parking Spaces 8
Garage Yes
Private Pool true
Building
Lot Description Wooded, Gentle Sloping
Foundation Concrete Perimeter
Sewer Public Sewer
Water Public
Architectural Style Raised Ranch
Schools
Elementary Schools Elmwood St/Shaw
Middle Schools Millbury Jr
High Schools Millbury High
Others
Senior Community false
Acceptable Financing Contract
Listing Terms Contract
Read Less
Bought with Gail Marengo • 1 Worcester Homes



