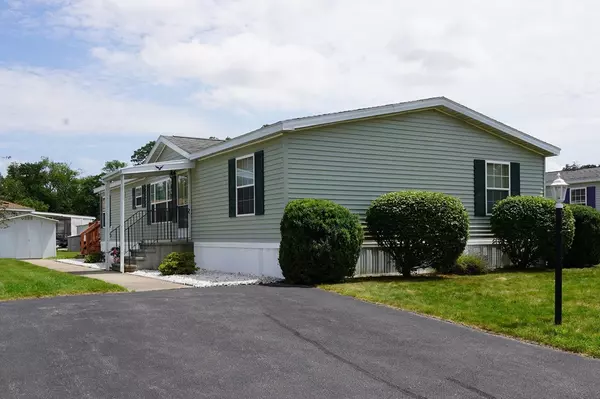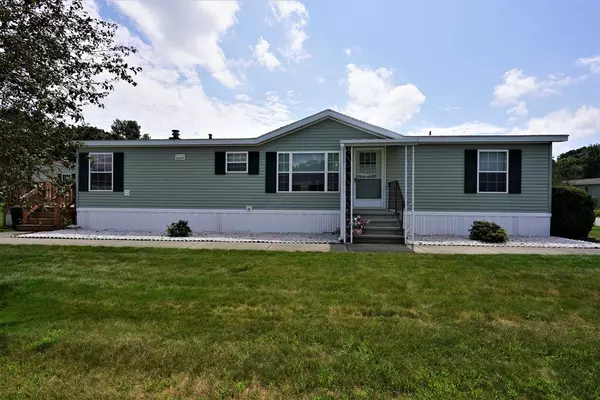For more information regarding the value of a property, please contact us for a free consultation.
637 S Washington St #28 North Attleboro, MA 02760
Want to know what your home might be worth? Contact us for a FREE valuation!

Our team is ready to help you sell your home for the highest possible price ASAP
Key Details
Sold Price $210,000
Property Type Mobile Home
Sub Type Mobile Home
Listing Status Sold
Purchase Type For Sale
Square Footage 1,456 sqft
Price per Sqft $144
Subdivision Riverview Estates
MLS Listing ID 72695187
Sold Date 11/04/20
Bedrooms 3
Full Baths 2
HOA Fees $390
HOA Y/N true
Year Built 1998
Property Description
Rare offering in Riverview Estates. This 55+ community is well situated w/convenient access to shopping, major & minor routes & support services. Unit 28 has an expansive kitchen w/peninsula island and plenty of cabinetry off the kitchen enjoy the sliding glass door out to the large deck overlooking the well manicured lot.With an open floor plan & vaulted ceilings there's plenty of space for entertaining or sitting by the wood burning fireplace.The primary bedroom offers double door entry, pristine wall to wall carpet double closet with a full bath & separate walk in shower. Bedroom #2 also offers two closets! Can't forget about the generous sized laundry room with closet as well. You will never run out of closet space in this home! Out side you will find a shed with electricity. Roof was done approximately in 2011 with 40 year architectural shingles.
Location
State MA
County Bristol
Direction Route 1. South Washington Street North Attleboro. Entrance before or after Pineapple Inn.
Rooms
Primary Bedroom Level Main
Dining Room Flooring - Laminate
Kitchen Flooring - Laminate, Dining Area, Breakfast Bar / Nook, Exterior Access, Open Floorplan, Slider, Peninsula
Interior
Interior Features Wired for Sound
Heating Central, Forced Air, Natural Gas
Cooling Central Air
Flooring Vinyl, Laminate, Wood Laminate
Fireplaces Number 1
Fireplaces Type Living Room
Appliance Range, Dishwasher, Microwave, Refrigerator, Washer, Dryer, Gas Water Heater, Utility Connections for Gas Range
Laundry Laundry Closet, Flooring - Vinyl, Main Level, Electric Dryer Hookup, Gas Dryer Hookup, Washer Hookup, First Floor
Exterior
Exterior Feature Rain Gutters, Storage
Community Features Public Transportation, Shopping, Pool, Tennis Court(s), Park, Walk/Jog Trails, Golf, Laundromat, Bike Path, Conservation Area, Highway Access, House of Worship, Public School, T-Station
Utilities Available for Gas Range
Waterfront Description Beach Front, Lake/Pond, 1 to 2 Mile To Beach, Beach Ownership(Public)
Roof Type Shingle
Total Parking Spaces 2
Garage No
Building
Lot Description Level
Foundation Other
Sewer Public Sewer
Water Public
Others
Senior Community true
Acceptable Financing Estate Sale
Listing Terms Estate Sale
Read Less
Bought with Bay State Home Sales Team • Sankey Real Estate



