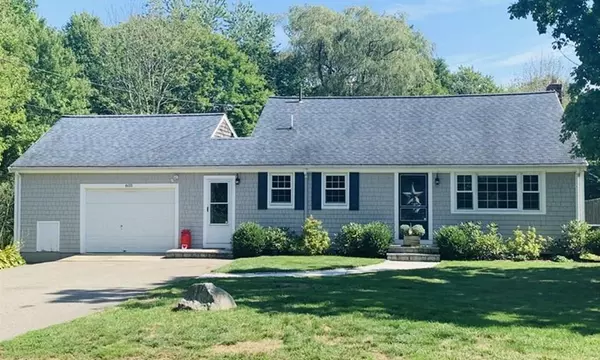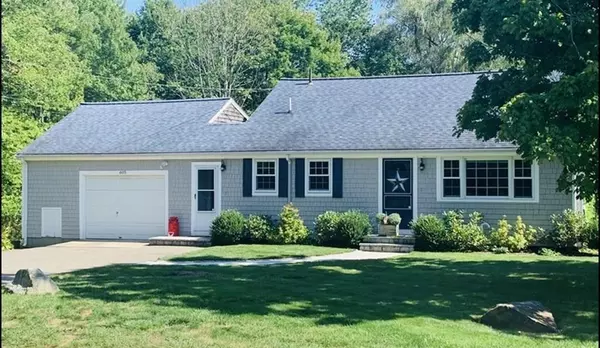For more information regarding the value of a property, please contact us for a free consultation.
605 Summer Street East Bridgewater, MA 02333
Want to know what your home might be worth? Contact us for a FREE valuation!

Our team is ready to help you sell your home for the highest possible price ASAP
Key Details
Sold Price $430,000
Property Type Single Family Home
Sub Type Single Family Residence
Listing Status Sold
Purchase Type For Sale
Square Footage 1,284 sqft
Price per Sqft $334
MLS Listing ID 72722579
Sold Date 10/16/20
Bedrooms 3
Full Baths 1
Year Built 1969
Annual Tax Amount $5,294
Tax Year 2020
Lot Size 0.650 Acres
Acres 0.65
Property Description
ALL OFFERS DUE BY 9/14/20 @ 5pm Pride in ownership describes this Home. Welcome to 3 floors of living in this recently updated 3 bedroom home with In Ground POOL, Central AC and Garage! The first floor offers an open concept design, an Eat In Kitchen with Stainless Steel Appliances, recessed lighting and a Breakfast Bar! The Living Room provides a great space for entertaining with its hardwood floors, decorative wainscoting and natural sunlight from the Bay and Picture Windows. On the second level you'll find 3 ample sized bedrooms all with great closet space, hardwood floors and a Full Bathroom with Ceramic Tile. The Family Room is located on the lower level with a Stone Tiled Fire Place accented with built-in wall shelves, this spacious area offers versatility. In the fenced in Backyard you'll find an In-Ground Pool, 10' Gazebo, Patio area for dinning, swing set and a separate Fire Pit area! Updates include Roof, Heating/Cooling, Hot water heater, Windows, Kitchen, Washer/Dryer.
Location
State MA
County Plymouth
Zoning R
Direction Thatcher/Elm to Summer
Rooms
Family Room Flooring - Vinyl, Cable Hookup, Exterior Access, Recessed Lighting
Primary Bedroom Level Second
Kitchen Flooring - Laminate, Dining Area, Breakfast Bar / Nook, Exterior Access, Open Floorplan, Recessed Lighting, Remodeled, Stainless Steel Appliances, Wainscoting, Gas Stove, Lighting - Pendant
Interior
Heating Forced Air
Cooling Central Air
Flooring Wood, Tile, Vinyl
Fireplaces Number 1
Fireplaces Type Family Room
Appliance Range, Dishwasher, Microwave, Refrigerator, Washer, Dryer, Gas Water Heater, Utility Connections for Gas Range
Laundry In Basement, Washer Hookup
Exterior
Exterior Feature Rain Gutters, Storage
Garage Spaces 1.0
Fence Fenced
Pool In Ground
Community Features Public Transportation, Shopping, Public School
Utilities Available for Gas Range, Washer Hookup
Roof Type Shingle
Total Parking Spaces 4
Garage Yes
Private Pool true
Building
Lot Description Wooded
Foundation Concrete Perimeter
Sewer Private Sewer
Water Public
Read Less
Bought with Ilona Robbins • LAER Realty Partners



