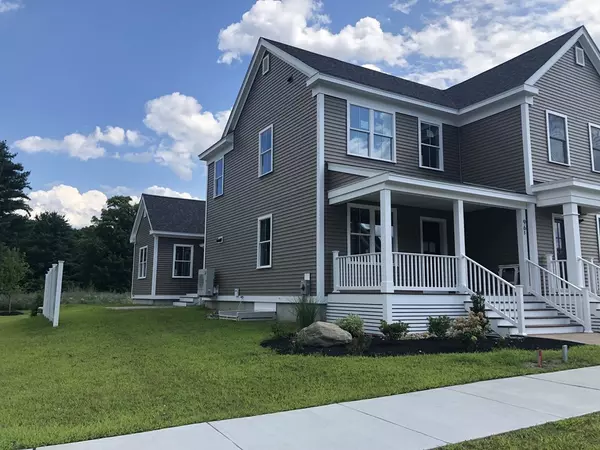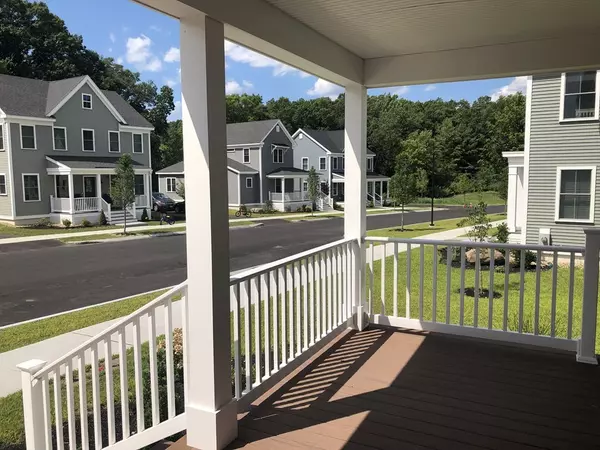For more information regarding the value of a property, please contact us for a free consultation.
96 Grant Rd #B Devens, MA 01434
Want to know what your home might be worth? Contact us for a FREE valuation!

Our team is ready to help you sell your home for the highest possible price ASAP
Key Details
Sold Price $469,665
Property Type Condo
Sub Type Condominium
Listing Status Sold
Purchase Type For Sale
Square Footage 1,526 sqft
Price per Sqft $307
MLS Listing ID 72474099
Sold Date 10/16/20
Bedrooms 3
Full Baths 2
Half Baths 1
HOA Fees $315/mo
HOA Y/N true
Year Built 2020
Annual Tax Amount $6,891
Tax Year 2020
Property Description
OPEN HOUSE: Please wear mask/gloves. A new, vibrant residential neighborhood located in Devens. Developed by NOW Communities & Union Studio, Emerson Green has been thoughtfully designed to reflect the principles of smart connected community living w/sustainably constructed, energy efficient homes. The Breeze marries the graciousness of an expertly designed & constructed home w/the economy of duplex construction. Each of the two residences enjoy total privacy along a common wall, yet all rooms offer an openness w/large windows & light throughout. The first floor's main rooms flow from living room, to dining room & kitchen, creating the perfect space to connect w/others. In the rear, a private master bedroom and bath are out of the way, offering a quiet refuge for sleep and restoration. Upstairs, two additional bedrooms share a full bath and the convenience of a work or play space. Sales Hours located at 88B Grant Rd Devens (located at the end of Chance St).
Location
State MA
County Worcester
Zoning Res
Direction Grant Rd closed from Pine Rd to W. Main St Ayer. Sales Hours located at 88B Grant Rd Devens
Rooms
Primary Bedroom Level Main
Dining Room Flooring - Hardwood, Open Floorplan
Kitchen Flooring - Hardwood, Countertops - Stone/Granite/Solid, Kitchen Island, Open Floorplan
Interior
Heating Electric, Air Source Heat Pumps (ASHP)
Cooling Air Source Heat Pumps (ASHP), Whole House Fan
Flooring Tile, Carpet, Hardwood
Appliance Range, Dishwasher, Microwave, Refrigerator, Washer, Dryer, ENERGY STAR Qualified Refrigerator, ENERGY STAR Qualified Dishwasher, Oven - ENERGY STAR, Electric Water Heater, Tank Water Heater
Laundry In Unit
Exterior
Garage Spaces 1.0
Community Features Public Transportation, Park, Walk/Jog Trails, Golf, Medical Facility, Conservation Area, Highway Access, Private School, T-Station
Waterfront Description Beach Front, Lake/Pond, 1 to 2 Mile To Beach, Beach Ownership(Public)
Roof Type Shingle
Total Parking Spaces 1
Garage Yes
Building
Story 2
Sewer Public Sewer
Water Public
Schools
Elementary Schools Harvard
Middle Schools Harvard
High Schools Harvard
Others
Senior Community false
Read Less
Bought with Knox Real Estate Group • William Raveis R.E. & Home Services



