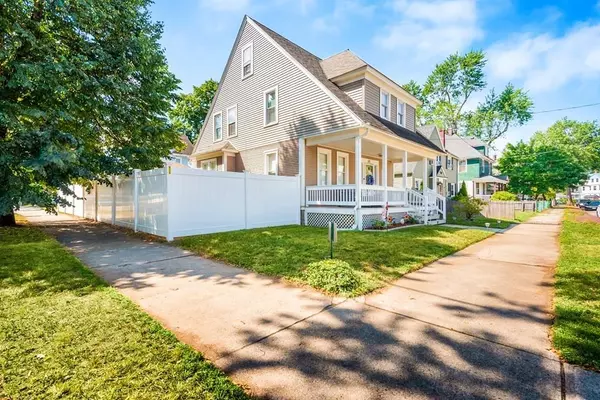For more information regarding the value of a property, please contact us for a free consultation.
35 Trillium St Springfield, MA 01108
Want to know what your home might be worth? Contact us for a FREE valuation!

Our team is ready to help you sell your home for the highest possible price ASAP
Key Details
Sold Price $275,000
Property Type Single Family Home
Sub Type Single Family Residence
Listing Status Sold
Purchase Type For Sale
Square Footage 2,075 sqft
Price per Sqft $132
Subdivision Beautiful Home Tucked Into A Sought After Residential Neighborhood Close To The E. Longmeadow Line
MLS Listing ID 72715085
Sold Date 10/16/20
Style Colonial
Bedrooms 5
Full Baths 3
HOA Y/N false
Year Built 1912
Annual Tax Amount $3,293
Tax Year 2020
Lot Size 5,227 Sqft
Acres 0.12
Property Description
Stunning 5 Bedroom 3 Full Bath Colonial Style Home! This immaculate home offers a fusion of Classic, Modern & Luxury! Classic curb appeal with a charming sitting porch, newer architecual shingled roof, vinyl replacement windows, new entry doors and a yard completely fenced with white vinyl giving you and your family lots of privacy. Modern Interior is what todays families are in search of. Open Floor Plan with ceramic tile and hardwood flooring! High ceilings provides a bright and airy feel, trendy paint colors and fashionable light fixures add to the ultramodern interior. The kitchen is eye catching with custom cabinetry, quartz counters, backsplash, tile flooring fully outfitted with stainless appliances. All of the bathrooms have recently been remodeled! Luxurious throughout escpecially in the 3rd floor master bedroom suite which features a jaw dropping tiled shower! Come to see a home you will be proud to call your own.
Location
State MA
County Hampden
Area Forest Park
Zoning R1
Direction Off of Upper White Street or Larkspur St
Rooms
Basement Full
Primary Bedroom Level Third
Dining Room Closet/Cabinets - Custom Built, Flooring - Hardwood, Open Floorplan, Remodeled
Kitchen Flooring - Stone/Ceramic Tile, Dining Area, Countertops - Stone/Granite/Solid, Countertops - Upgraded, Cabinets - Upgraded, Exterior Access, Open Floorplan, Remodeled, Stainless Steel Appliances
Interior
Heating Steam, Natural Gas
Cooling Window Unit(s)
Flooring Tile, Hardwood
Appliance Range, Dishwasher, Microwave, Refrigerator, Gas Water Heater
Laundry In Basement
Exterior
Exterior Feature Rain Gutters
Garage Spaces 1.0
Fence Fenced/Enclosed, Fenced
Community Features Public Transportation, Shopping, Tennis Court(s), Park, Walk/Jog Trails, Golf, Medical Facility, Bike Path, Highway Access, House of Worship, Private School, Public School, University
Roof Type Shingle
Total Parking Spaces 2
Garage Yes
Building
Lot Description Corner Lot, Cleared, Level
Foundation Brick/Mortar
Sewer Public Sewer
Water Public
Read Less
Bought with The Sanchez Team • RE/MAX IGNITE


