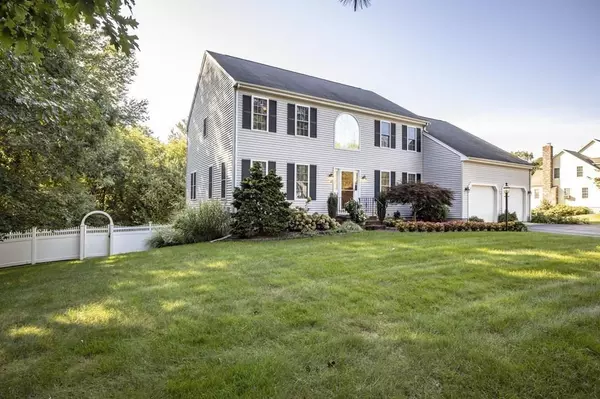For more information regarding the value of a property, please contact us for a free consultation.
28 Walker St Norton, MA 02766
Want to know what your home might be worth? Contact us for a FREE valuation!

Our team is ready to help you sell your home for the highest possible price ASAP
Key Details
Sold Price $585,000
Property Type Single Family Home
Sub Type Single Family Residence
Listing Status Sold
Purchase Type For Sale
Square Footage 3,360 sqft
Price per Sqft $174
MLS Listing ID 72722753
Sold Date 10/22/20
Style Colonial
Bedrooms 4
Full Baths 2
Half Baths 1
HOA Y/N false
Year Built 2000
Annual Tax Amount $7,070
Tax Year 2020
Lot Size 1.090 Acres
Acres 1.09
Property Description
*Multiple Bid. Offers due Sun 9/13 by 6pm! *Perfect Pandemic & Entertaining After *Home Alert*. This Amazing, 3360 SF, SPRAWLING Colonial with 2 Car Garage has it all and then some. As you enter the home, the beautiful foyer greets you and leads you to your very own Private Home Office with Custom Built-Ins & Work-Station. The main level also boasts the beautifully appointed, expansive kitchen w/ granite counters, peninsula, Hardwoods & opens into the Magnificent Great Room w/ Gas-Fireplace, Cathedral Ceiling, plus a formal Dining Rm, Living Rm, ½ bath, Pantry & 3 Season Sun Porch overlooking the amazing backyard entertaining space. The upstairs offers 4 generous bedrooms including the Master & Master bath with laundry and a 2nd full bath. The finished basement adds 840' living space to this home w/ walk-out to your PAVER Patio & CUSTOM STONE OUTDOOR KITCHEN. Lots of Storage. Fenced in yard. Awesome commuter location close to 140, 95, 495, Mansfield Commuter Rail, Mansfield Crossing,
Location
State MA
County Bristol
Zoning R40
Direction Rt 123 (W Main Street) to N. Worcester St. to Rt. on Walker St. or Rte 123 to Oak to Left on Walker.
Rooms
Family Room Closet, Closet/Cabinets - Custom Built, Cable Hookup, Exterior Access
Basement Full
Primary Bedroom Level Second
Dining Room Flooring - Hardwood, Chair Rail, Recessed Lighting, Crown Molding
Kitchen Ceiling Fan(s), Flooring - Hardwood, Dining Area, Pantry, Countertops - Stone/Granite/Solid, Exterior Access, Open Floorplan, Recessed Lighting, Peninsula
Interior
Interior Features Ceiling Fan(s), Cabinets - Upgraded, Cable Hookup, Ceiling - Cathedral, Closet, Home Office, Great Room, Foyer, Mud Room, Sun Room
Heating Forced Air, Oil, Fireplace
Cooling Central Air
Flooring Tile, Carpet, Hardwood, Flooring - Hardwood, Flooring - Stone/Ceramic Tile, Flooring - Wood
Fireplaces Number 1
Appliance Range, Dishwasher, Microwave, Refrigerator, Washer, Dryer, Oil Water Heater, Utility Connections for Electric Range, Utility Connections for Electric Oven, Utility Connections for Electric Dryer
Laundry Bathroom - Full, Electric Dryer Hookup, Washer Hookup, Second Floor
Exterior
Exterior Feature Rain Gutters, Professional Landscaping, Sprinkler System
Garage Spaces 2.0
Fence Fenced/Enclosed, Fenced
Community Features Public Transportation, Shopping, Golf, Conservation Area, Highway Access, House of Worship
Utilities Available for Electric Range, for Electric Oven, for Electric Dryer, Washer Hookup
Roof Type Shingle
Total Parking Spaces 6
Garage Yes
Building
Lot Description Cleared
Foundation Concrete Perimeter, Irregular
Sewer Private Sewer
Water Private
Schools
Elementary Schools Jc Solmonese
Middle Schools Norton Middle
High Schools Norton High
Others
Senior Community false
Acceptable Financing Contract
Listing Terms Contract
Read Less
Bought with Tricia Coury • Keller Williams Elite
GET MORE INFORMATION




