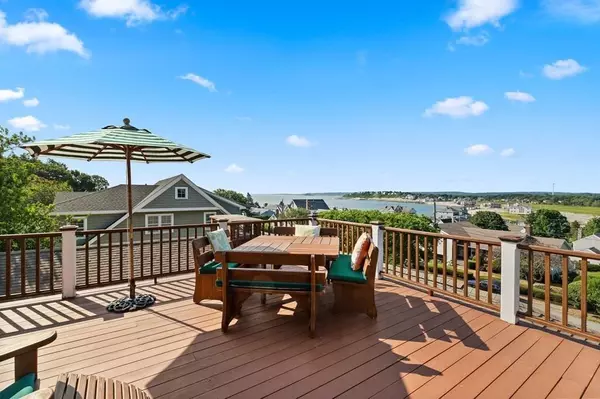For more information regarding the value of a property, please contact us for a free consultation.
19 Crescent Ave Scituate, MA 02066
Want to know what your home might be worth? Contact us for a FREE valuation!

Our team is ready to help you sell your home for the highest possible price ASAP
Key Details
Sold Price $1,300,000
Property Type Single Family Home
Sub Type Single Family Residence
Listing Status Sold
Purchase Type For Sale
Square Footage 3,924 sqft
Price per Sqft $331
Subdivision 2Nd Cliff
MLS Listing ID 72705646
Sold Date 10/22/20
Style Ranch
Bedrooms 3
Full Baths 3
HOA Y/N false
Year Built 1955
Annual Tax Amount $15,198
Tax Year 2020
Lot Size 10,454 Sqft
Acres 0.24
Property Description
ULTIMATE COASTAL LIVING in the highly coveted 2nd Cliff location. This home boasts spectacular VIEWS of the ocean & Peggotty Beach coastline from the expansive roof deck.Meticulously cared for since ownership this home had a major expansion in 2000/1 to include a master bedroom suite & a roof top great room with wet bar & walls of windows capturing the scenic vista.An open floor plan concept offers a spacious kitchen with center island, sun-filled living room, gas fireplace & views of the salt marsh.The adjacent dining area creates an ideal setting for a relaxed lifestyle or more formal entertaining.Two generously sized bedrooms are located on the 1st floor along with a spectacular upscale bathroom with walk in steam shower.The walk out lower level was completely renovated in 2009 offering a sitting room, dining area, kitchen & full bath & ample storage.The grounds are beautiful offering supreme privacy with patio area outdoor shower & manicured yard.Walk to EVERYWHERE location.
Location
State MA
County Plymouth
Area Second Cliff
Zoning Res
Direction Edward Foster to Bridge Ave to Crescent.
Rooms
Family Room Cathedral Ceiling(s), Ceiling Fan(s), Flooring - Hardwood, Wet Bar, Deck - Exterior, Exterior Access, Recessed Lighting, Gas Stove
Basement Full, Finished, Walk-Out Access
Primary Bedroom Level Second
Dining Room Cathedral Ceiling(s), Ceiling Fan(s), Flooring - Hardwood, Exterior Access
Kitchen Flooring - Hardwood, Countertops - Stone/Granite/Solid, Kitchen Island, Open Floorplan, Recessed Lighting, Stainless Steel Appliances
Interior
Interior Features Countertops - Stone/Granite/Solid, Open Floor Plan, Recessed Lighting, Living/Dining Rm Combo, Kitchen
Heating Forced Air, Natural Gas
Cooling Central Air
Flooring Tile, Hardwood, Flooring - Stone/Ceramic Tile
Fireplaces Number 1
Fireplaces Type Living Room
Appliance Range, Dishwasher, Microwave, Countertop Range, Refrigerator, Washer, Dryer, Stainless Steel Appliance(s), Gas Water Heater, Tank Water Heater, Plumbed For Ice Maker, Utility Connections for Gas Range, Utility Connections for Gas Dryer
Laundry Flooring - Stone/Ceramic Tile, Gas Dryer Hookup, Recessed Lighting, Washer Hookup, In Basement
Exterior
Exterior Feature Rain Gutters, Professional Landscaping, Decorative Lighting, Outdoor Shower
Garage Spaces 1.0
Community Features Shopping, Pool, Tennis Court(s), Walk/Jog Trails, Golf, T-Station
Utilities Available for Gas Range, for Gas Dryer, Washer Hookup, Icemaker Connection
Waterfront Description Beach Front, Ocean, Walk to, 1/10 to 3/10 To Beach, Beach Ownership(Public)
View Y/N Yes
View Scenic View(s)
Roof Type Shingle
Total Parking Spaces 6
Garage Yes
Building
Foundation Concrete Perimeter
Sewer Public Sewer
Water Public
Architectural Style Ranch
Schools
Elementary Schools Jenkins
Middle Schools Gates
High Schools Scituate H.S.
Others
Senior Community false
Read Less
Bought with Elaine Cole • Coldwell Banker Realty - Scituate



