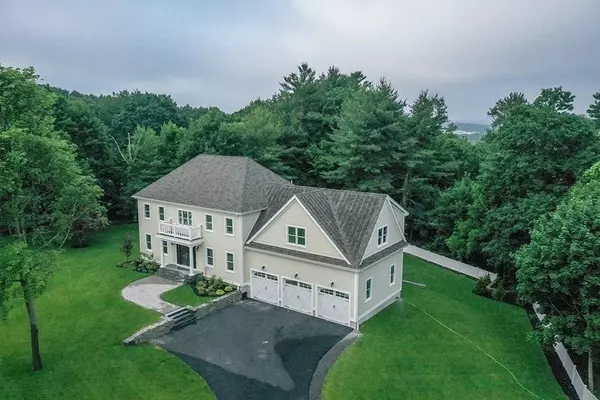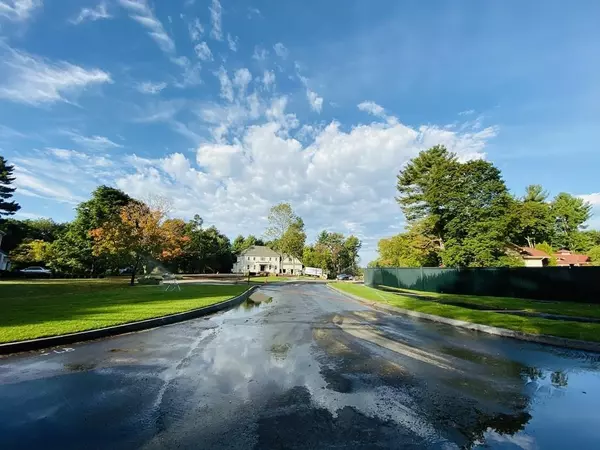For more information regarding the value of a property, please contact us for a free consultation.
22 Hedgerow Lane Westwood, MA 02090
Want to know what your home might be worth? Contact us for a FREE valuation!

Our team is ready to help you sell your home for the highest possible price ASAP
Key Details
Sold Price $1,825,000
Property Type Single Family Home
Sub Type Single Family Residence
Listing Status Sold
Purchase Type For Sale
Square Footage 4,229 sqft
Price per Sqft $431
Subdivision Westwood Estates
MLS Listing ID 72536366
Sold Date 10/16/20
Style Colonial, Contemporary
Bedrooms 5
Full Baths 4
Half Baths 1
HOA Y/N true
Year Built 2019
Tax Year 2020
Lot Size 2.100 Acres
Acres 2.1
Property Description
Exciting new home neighborhood. Location could not be more convenient close to train, shops and major routes. Homes offer a contemporary style of living. All built with the best of todays materials and features that are state of the art, Energy efficient, Smartwired, Control 4, Irrigation, and maintenance free exteriors. Specific features of #22 include at home office, formal dining room. expansive kitchen with all high end appliances and amenities including stone island, breakfast area with access to deck and family room which faces the private back yard There is a guest suite on the first level complete with a mud area off the 3 car garage and powder room. The second floor offers 4 more bedrooms with a jack and jill bath, laundry and exquisite master suite complete with large walkin custom closet, and luxurious bath. The full daylight walk out basement is perfect for finishing.
Location
State MA
County Norfolk
Zoning res
Direction Canton Street to Hedgerow Lane
Rooms
Family Room Skylight, Flooring - Wood, Deck - Exterior, Exterior Access, Open Floorplan, Recessed Lighting
Basement Full, Walk-Out Access, Interior Entry, Concrete, Unfinished
Primary Bedroom Level Second
Dining Room Flooring - Wood, Recessed Lighting
Kitchen Flooring - Wood, Dining Area, Pantry, Countertops - Stone/Granite/Solid, Kitchen Island, Cabinets - Upgraded, Open Floorplan, Recessed Lighting, Stainless Steel Appliances, Wine Chiller, Gas Stove, Lighting - Pendant
Interior
Interior Features Office, Foyer, Mud Room, Bathroom, Wired for Sound, High Speed Internet, Other
Heating Forced Air, Natural Gas
Cooling Central Air
Flooring Engineered Hardwood
Fireplaces Number 1
Fireplaces Type Family Room
Appliance Range, Oven, Dishwasher, Disposal, Microwave, Refrigerator, Freezer, Wine Refrigerator, Range Hood, Gas Water Heater, Utility Connections for Gas Range, Utility Connections for Electric Oven
Laundry Second Floor, Washer Hookup
Exterior
Exterior Feature Rain Gutters, Professional Landscaping, Sprinkler System, Decorative Lighting
Garage Spaces 3.0
Fence Fenced/Enclosed, Fenced
Community Features Public Transportation, Shopping, Pool, Tennis Court(s), Park, Walk/Jog Trails, Golf, Conservation Area, Highway Access, House of Worship, Private School, Public School, T-Station, Other
Utilities Available for Gas Range, for Electric Oven, Washer Hookup
Roof Type Shingle
Total Parking Spaces 3
Garage Yes
Building
Lot Description Cul-De-Sac, Corner Lot
Foundation Concrete Perimeter
Sewer Public Sewer
Water Public
Schools
Elementary Schools Downey
Middle Schools Thurston Middle
High Schools Westwood High
Others
Senior Community false
Read Less
Bought with Elena Price • Coldwell Banker Residential Brokerage - Westwood



