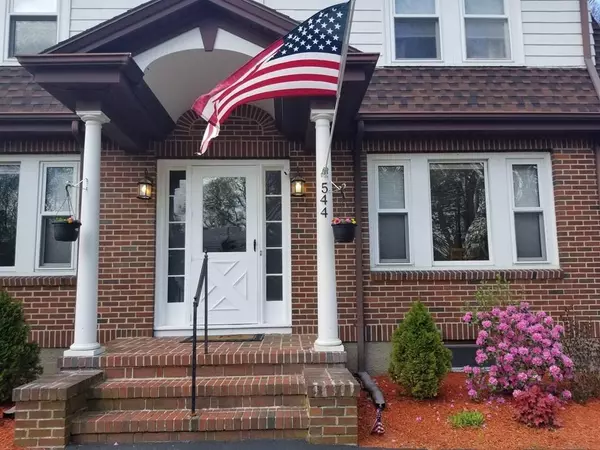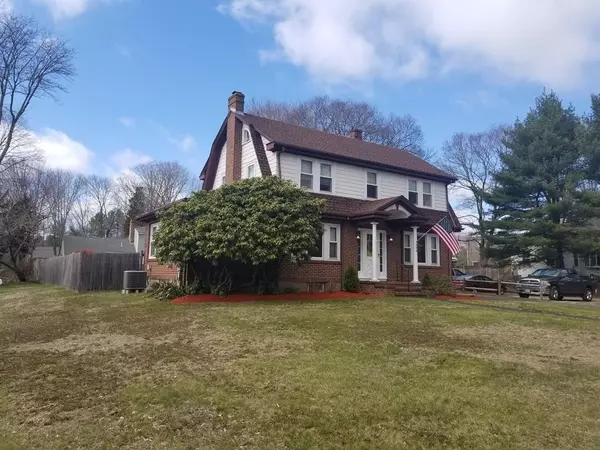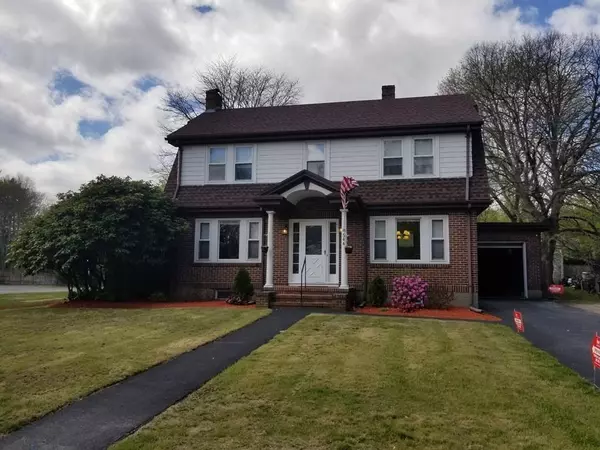For more information regarding the value of a property, please contact us for a free consultation.
544 Broadway Raynham, MA 02767
Want to know what your home might be worth? Contact us for a FREE valuation!

Our team is ready to help you sell your home for the highest possible price ASAP
Key Details
Sold Price $397,000
Property Type Single Family Home
Sub Type Single Family Residence
Listing Status Sold
Purchase Type For Sale
Square Footage 1,872 sqft
Price per Sqft $212
MLS Listing ID 72640729
Sold Date 10/23/20
Style Colonial, Gambrel /Dutch
Bedrooms 3
Full Baths 2
HOA Y/N false
Year Built 1935
Annual Tax Amount $4,310
Tax Year 2020
Lot Size 0.340 Acres
Acres 0.34
Property Description
This home is zoned Mixed-Use & has been elegantly renovated while preserving it's original character & charm. Updates incl. newer roof, windows, C/A & supplemental heat pump. Upon entering this freshly painted home, you're greeted by an inviting foyer w/french doors leading to formal LR & formal DR. The front to back living room features crown molding, wood beams & a heartwarming fireplace w/pellet stove insert as well as french doors leading to a beautiful walk through 4 season sunroom. It features it's original gleaming hardwood floors throughout, renovated kitchen with cherry cabinets, stainless steel appliances & ceramic tile flooring, 2 renovated FULL bathrooms, 3 generous sized bedrooms, master bedroom offer his & hers closets, organizers in most closets. PLUS Levelor cellular shades throughout, a walk-up 3rd floor full attic, mudroom,1 car attached garage & a humongous fenced in backyard w/a nice patio & fire pit making it a perfect setting for kids, pets & entertainment!
Location
State MA
County Bristol
Zoning Mixed Use
Direction Broadway is Route 138
Rooms
Basement Full, Walk-Out Access, Interior Entry, Concrete, Unfinished
Primary Bedroom Level Second
Dining Room Flooring - Hardwood, Window(s) - Picture, French Doors, Handicap Accessible, Crown Molding
Kitchen Flooring - Stone/Ceramic Tile, Countertops - Stone/Granite/Solid, Cabinets - Upgraded, Exterior Access, Remodeled, Stainless Steel Appliances
Interior
Interior Features Attic Access, Open Floor Plan, Walk-in Storage, Lighting - Overhead, Entrance Foyer, Sun Room
Heating Baseboard, Oil, Wood, Pellet Stove
Cooling Central Air
Flooring Tile, Hardwood, Flooring - Hardwood
Fireplaces Number 1
Fireplaces Type Living Room
Appliance Range, Dishwasher, Utility Connections for Electric Range, Utility Connections for Electric Dryer
Laundry In Basement, Washer Hookup
Exterior
Exterior Feature Rain Gutters, Storage
Garage Spaces 1.0
Fence Fenced/Enclosed, Fenced
Community Features Shopping, Highway Access, House of Worship
Utilities Available for Electric Range, for Electric Dryer, Washer Hookup
Roof Type Shingle
Total Parking Spaces 3
Garage Yes
Building
Lot Description Cleared, Level
Foundation Concrete Perimeter, Irregular
Sewer Public Sewer
Water Public
Architectural Style Colonial, Gambrel /Dutch
Schools
Elementary Schools Merrill, Lalib
Middle Schools Raynham Middle
High Schools Br
Others
Senior Community false
Read Less
Bought with Chubb Homes Team • eXp Realty



