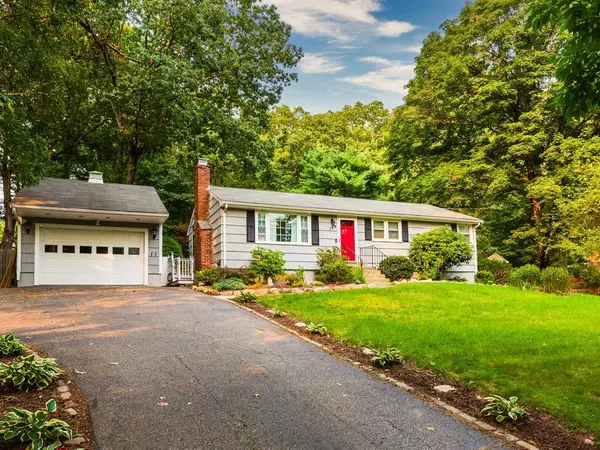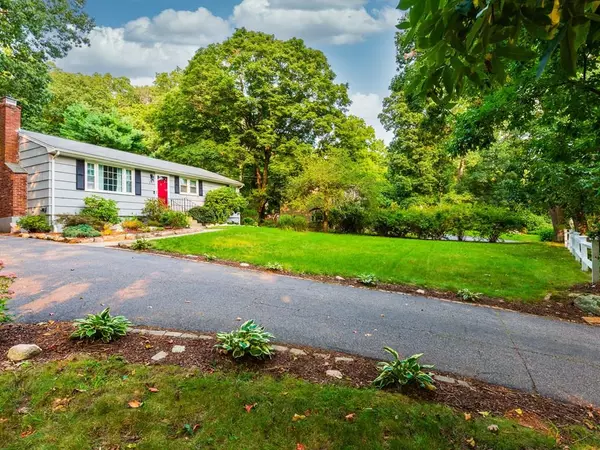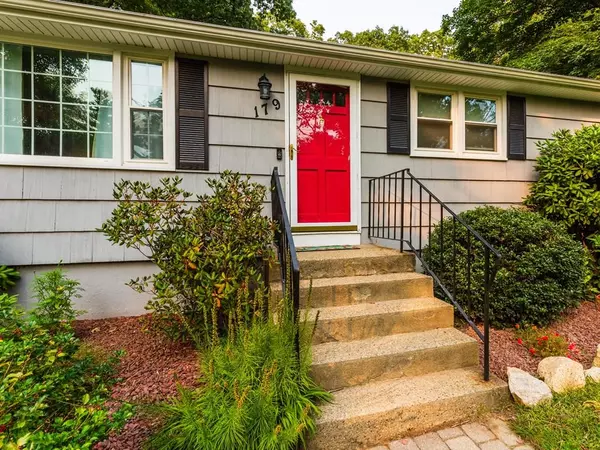For more information regarding the value of a property, please contact us for a free consultation.
179 Locust St Holliston, MA 01746
Want to know what your home might be worth? Contact us for a FREE valuation!

Our team is ready to help you sell your home for the highest possible price ASAP
Key Details
Sold Price $451,000
Property Type Single Family Home
Sub Type Single Family Residence
Listing Status Sold
Purchase Type For Sale
Square Footage 1,032 sqft
Price per Sqft $437
MLS Listing ID 72725080
Sold Date 10/23/20
Style Ranch
Bedrooms 3
Full Baths 1
HOA Y/N false
Year Built 1965
Annual Tax Amount $6,790
Tax Year 2020
Lot Size 0.410 Acres
Acres 0.41
Property Description
Move right into this lovely and bright 3 bedroom ranch. Located in the heart of Holliston near the Sherborn line, close to town and the Upper Charles Rail Trail. There are many upgrades throughout the home including a gourmet kitchen that offers cherry cabinetry, granite counters, ceramic flooring, SS appliances and separate dining area with hardwood flooring. The spacious living room has a brick fireplace, recessed lighting and a picture window. Other features of this home are central AC, a finished basement with propane burning stove, extra storage area with a workbench and a cedar closet. A detached oversized garage, leaf filter gutters, a storage shed and also an area to store your wood. Sit back and relax with a cozy fire on your beautiful patio in your privately fenced in backyard. *Open House will be this Sunday, 9/20 1-4pm* MASK REQUIRED*ONE GROUP AT A TIME* All offers must be in by Monday, 9/21 by 6pm
Location
State MA
County Middlesex
Area East Holliston
Zoning AR2
Direction Route 16 to Locust St
Rooms
Family Room Wood / Coal / Pellet Stove, Flooring - Wall to Wall Carpet, Recessed Lighting
Basement Full, Partially Finished, Walk-Out Access, Interior Entry, Bulkhead, Concrete
Primary Bedroom Level First
Dining Room Flooring - Hardwood, Exterior Access, Slider
Kitchen Flooring - Stone/Ceramic Tile, Countertops - Stone/Granite/Solid, Cabinets - Upgraded, Recessed Lighting, Stainless Steel Appliances
Interior
Heating Forced Air, Oil, Electric, Propane
Cooling Central Air
Flooring Wood, Tile
Fireplaces Number 1
Fireplaces Type Living Room
Appliance Range, Dishwasher, Microwave, Refrigerator, Tank Water Heater, Utility Connections for Electric Range, Utility Connections for Electric Dryer
Laundry In Basement
Exterior
Exterior Feature Rain Gutters, Storage, Garden, Stone Wall, Other
Garage Spaces 1.0
Fence Fenced/Enclosed, Fenced
Community Features Shopping, Park, Golf
Utilities Available for Electric Range, for Electric Dryer
Roof Type Shingle
Total Parking Spaces 3
Garage Yes
Building
Lot Description Wooded
Foundation Concrete Perimeter
Sewer Private Sewer
Water Public
Schools
Elementary Schools Placentino
Middle Schools Robert H. Adams
High Schools Holliston
Others
Senior Community false
Read Less
Bought with Kandi Pitrus • Berkshire Hathaway HomeServices Commonwealth Real Estate
GET MORE INFORMATION




