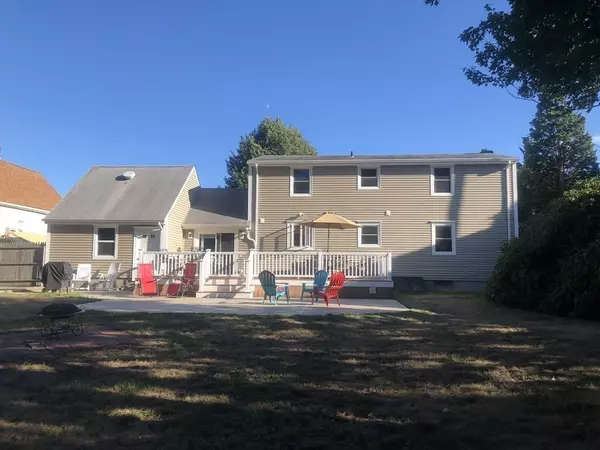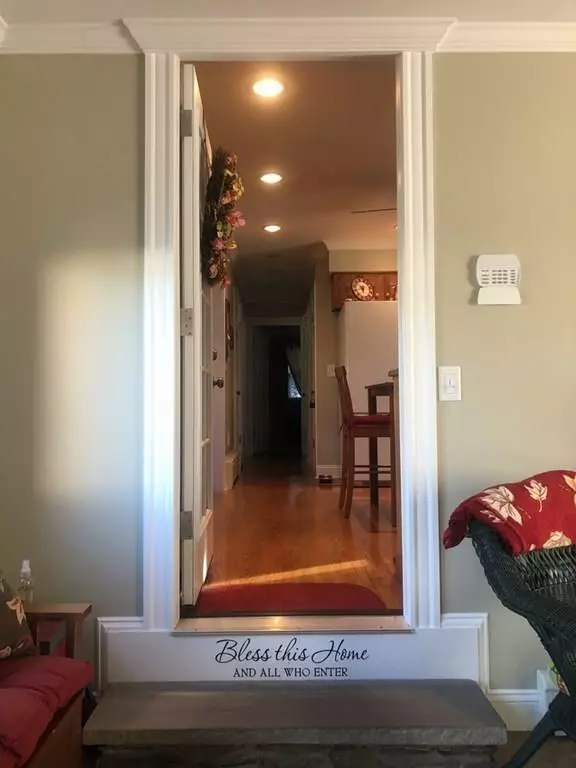For more information regarding the value of a property, please contact us for a free consultation.
139 Topham St New Bedford, MA 02740
Want to know what your home might be worth? Contact us for a FREE valuation!

Our team is ready to help you sell your home for the highest possible price ASAP
Key Details
Sold Price $365,500
Property Type Single Family Home
Sub Type Single Family Residence
Listing Status Sold
Purchase Type For Sale
Square Footage 1,691 sqft
Price per Sqft $216
MLS Listing ID 72720081
Sold Date 10/23/20
Style Cape
Bedrooms 4
Full Baths 2
HOA Y/N false
Year Built 1966
Annual Tax Amount $4,676
Tax Year 2020
Lot Size 0.330 Acres
Acres 0.33
Property Description
This home has a lot to offer and immaculate, pride of ownership throughout. . Large cape style home with almost 1700 sq ft of living space & 14,000 + sq ft lot with 1 car garage & 6 parking spaces. This home is move in ready and ready for you to start making MEMORIES. First floor includes updated eat in kitchen with granite counter tops, formal dining room, & living room with gas fireplace, gleaming hardwood floors throughout, updated full bath with double sinks, granite tub/shower & 1bedroom/office or den. Second floor has 3 bedrooms and another full bathroom and the same gleaming hardwood's floors. A full basement that is partially finished for endless possibilities. And an entertaining backyard that is fully fenced in with composite deck and exposed aggregate concrete patio, plenty of room for all those family gathering.
Location
State MA
County Bristol
Zoning RB
Direction Shawmut Ave to Topham
Rooms
Basement Partially Finished
Primary Bedroom Level Second
Dining Room Flooring - Hardwood, Open Floorplan, Lighting - Pendant
Kitchen Ceiling Fan(s), Flooring - Hardwood, Open Floorplan, Recessed Lighting, Remodeled, Crown Molding
Interior
Interior Features Open Floorplan, Recessed Lighting, Crown Molding, Ceiling Fan(s), Cable Hookup, Slider, Breezeway, Game Room, Mud Room, Laundry Chute
Heating Baseboard, Natural Gas, Fireplace(s)
Cooling Window Unit(s)
Flooring Flooring - Laminate, Flooring - Stone/Ceramic Tile
Fireplaces Number 2
Fireplaces Type Living Room
Appliance Range, Dishwasher, Microwave, Refrigerator, Washer, Dryer, Gas Water Heater, Utility Connections for Gas Range, Utility Connections for Gas Dryer
Laundry Flooring - Laminate, In Basement, Washer Hookup
Exterior
Exterior Feature Rain Gutters, Storage, Sprinkler System
Garage Spaces 1.0
Fence Fenced
Community Features Public Transportation, Shopping, Medical Facility, Laundromat, Highway Access, Public School
Utilities Available for Gas Range, for Gas Dryer, Washer Hookup
Total Parking Spaces 6
Garage Yes
Building
Lot Description Cleared
Foundation Concrete Perimeter
Sewer Public Sewer
Water Public
Schools
Elementary Schools Mt Pleasant
Middle Schools Keith
High Schools Nbhs Or Nb Voc
Read Less
Bought with Deborah Davignon • Keller Williams Elite



