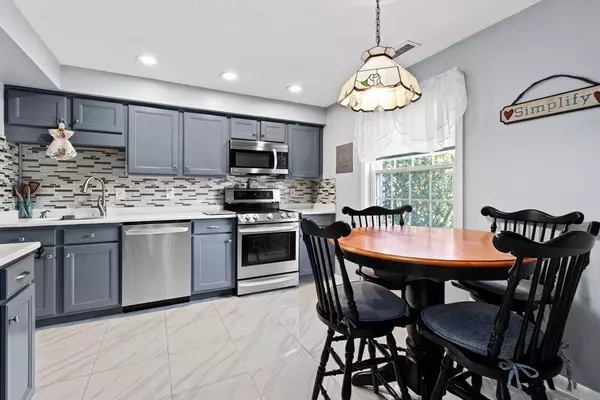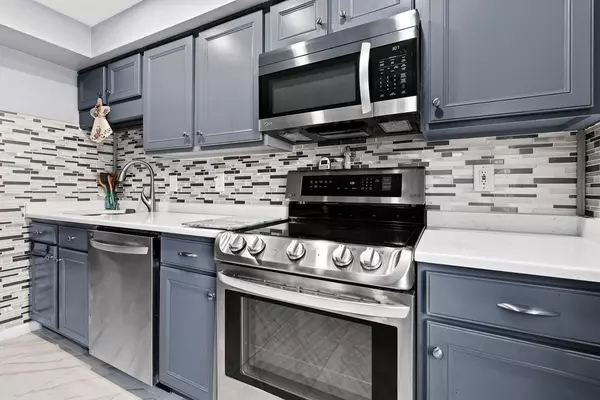For more information regarding the value of a property, please contact us for a free consultation.
69 Edward Dr #69 Stoughton, MA 02072
Want to know what your home might be worth? Contact us for a FREE valuation!

Our team is ready to help you sell your home for the highest possible price ASAP
Key Details
Sold Price $370,000
Property Type Condo
Sub Type Condominium
Listing Status Sold
Purchase Type For Sale
Square Footage 1,512 sqft
Price per Sqft $244
MLS Listing ID 72722458
Sold Date 10/27/20
Bedrooms 2
Full Baths 2
Half Baths 1
HOA Fees $438/mo
HOA Y/N true
Year Built 1974
Annual Tax Amount $4,171
Tax Year 2020
Property Description
Sit back & enjoy easy living at Knollsbrook Condominiums! Pride of ownership emanates throughout this home. Bright & sunny kitchen was updated last year to include quartz counters, porcelain floor and tile backsplash. This comfortable unit has 2 bedrooms, 2.5 baths & upstairs bonus room that can also be used as a 3rd bedroom. Master bedroom includes updated full master bath & oversized walk up attic with plenty of storage. Large living room & dining room have separate sliding glass doors leading to large 3 season porch that was added 4 years ago & has plenty of room for relaxing & entertaining. Both sliders, stove, microwave, washer & dryer, air conditioning system, dishwasher, refrigerator & hot water heater all 6 yrs old or less. Knollsbrook offers a clubhouse, indoor & outdoor pools, tennis court & beautiful grounds and is close to dining & shopping at Cobb Corner. Close to both Sharon & Canton lines. Make this lovely townhouse yours & create many happy memories for years to come.
Location
State MA
County Norfolk
Zoning RM
Direction Central St. to Erin Rd. to Francis Rd. to Edward Dr.
Rooms
Primary Bedroom Level Second
Dining Room Flooring - Wall to Wall Carpet, Chair Rail, Exterior Access, Open Floorplan, Slider, Lighting - Overhead
Kitchen Closet, Dining Area, Countertops - Stone/Granite/Solid, Countertops - Upgraded, Cabinets - Upgraded, Exterior Access, Open Floorplan, Recessed Lighting, Stainless Steel Appliances
Interior
Interior Features Lighting - Overhead, Den
Heating Forced Air, Natural Gas
Cooling Central Air
Flooring Tile, Carpet, Wood Laminate, Flooring - Laminate
Appliance Disposal, Microwave, Freezer, Washer, ENERGY STAR Qualified Refrigerator, ENERGY STAR Qualified Dryer, ENERGY STAR Qualified Dishwasher, ENERGY STAR Qualified Washer, Range - ENERGY STAR, Oven - ENERGY STAR, Gas Water Heater, Tank Water Heater, Utility Connections for Electric Range, Utility Connections for Electric Oven, Utility Connections for Electric Dryer
Laundry Laundry Closet, Main Level, Electric Dryer Hookup, Washer Hookup, First Floor, In Unit
Exterior
Exterior Feature Professional Landscaping, Sprinkler System, Tennis Court(s)
Pool Association, In Ground, Indoor, Heated
Community Features Public Transportation, Shopping, Tennis Court(s), Park, Walk/Jog Trails, Golf, Medical Facility, Laundromat, Bike Path, Conservation Area, Highway Access, House of Worship, Public School, T-Station
Utilities Available for Electric Range, for Electric Oven, for Electric Dryer, Washer Hookup
Total Parking Spaces 2
Garage No
Building
Story 2
Sewer Public Sewer
Water Public, Individual Meter
Others
Pets Allowed No
Senior Community false
Acceptable Financing Contract
Listing Terms Contract
Read Less
Bought with Michael Hannigan • Real Broker MA, LLC
GET MORE INFORMATION




