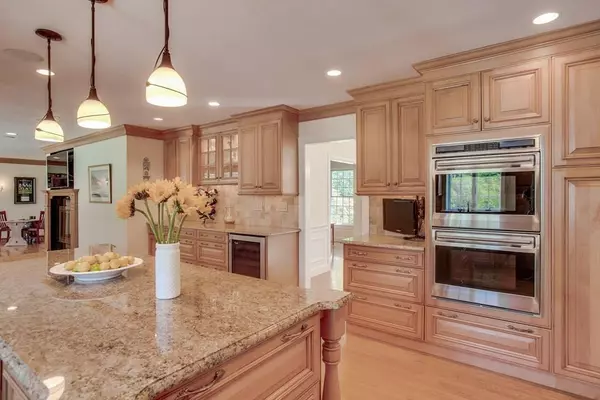For more information regarding the value of a property, please contact us for a free consultation.
121 Hartwell Road Carlisle, MA 01741
Want to know what your home might be worth? Contact us for a FREE valuation!

Our team is ready to help you sell your home for the highest possible price ASAP
Key Details
Sold Price $1,220,000
Property Type Single Family Home
Sub Type Single Family Residence
Listing Status Sold
Purchase Type For Sale
Square Footage 4,173 sqft
Price per Sqft $292
Subdivision Hayes Farm
MLS Listing ID 72716961
Sold Date 10/09/20
Style Cape
Bedrooms 4
Full Baths 2
Half Baths 1
HOA Fees $16/ann
HOA Y/N true
Year Built 1992
Annual Tax Amount $19,726
Tax Year 2020
Lot Size 4.260 Acres
Acres 4.26
Property Description
Conveniently located just over the Carlisle/Concord line on a cul-de-sac in a wonderful family neighborhood, this exciting New England Cape will delight you w/its formal gathering areas coexisting w/open & airy spaces in a well-conceived floorplan. Its sunny interior is highlighted by a granite kitchen w/SS appliances & warm hickory cabinets open to a spacious family room w/fireplace for winter evenings. An inviting 4 season porch captures scenic year-round views & stunning sunsets overlooking its 4 acres plus miles of walking trails in the abutting conservation land of Spencer Brook. Sun filled dining & living rooms offer the perfect ambiance for entertaining while 1st floor master suite w/luxurious marble bath & large closets is a welcoming peaceful retreat. Upper level of the home features 3 spacious BRs w/views while lower level features a fitness/rec room. Undeniably beautiful & all rooms perfectly suited to their purpose, this timeless home complements its lovely neighborhood.
Location
State MA
County Middlesex
Zoning B
Direction Concord Street to Hartwell Road
Rooms
Family Room Closet/Cabinets - Custom Built, Flooring - Hardwood, Window(s) - Picture, Recessed Lighting, Crown Molding
Basement Full, Partially Finished, Interior Entry, Bulkhead, Sump Pump, Radon Remediation System
Primary Bedroom Level First
Dining Room Flooring - Hardwood, Chair Rail, Wainscoting, Lighting - Pendant, Crown Molding
Kitchen Flooring - Hardwood, Dining Area, Countertops - Stone/Granite/Solid, French Doors, Kitchen Island, Cabinets - Upgraded, Deck - Exterior, Exterior Access, Recessed Lighting, Lighting - Pendant, Crown Molding
Interior
Interior Features Cathedral Ceiling(s), Ceiling Fan(s), Closet, Walk-in Storage, Lighting - Overhead, Sun Room, Mud Room, Play Room, Central Vacuum, Wired for Sound
Heating Forced Air, Oil
Cooling Central Air
Flooring Tile, Carpet, Hardwood, Flooring - Wood, Flooring - Hardwood, Flooring - Wall to Wall Carpet
Fireplaces Number 2
Fireplaces Type Family Room, Living Room
Appliance Oven, Dishwasher, Disposal, Microwave, Countertop Range, Refrigerator, Washer, Dryer, Wine Refrigerator, Range Hood, Electric Water Heater, Tank Water Heater, Utility Connections for Electric Range, Utility Connections for Electric Dryer
Laundry Closet/Cabinets - Custom Built, Main Level, Electric Dryer Hookup, Washer Hookup, Lighting - Overhead, First Floor
Exterior
Exterior Feature Rain Gutters, Professional Landscaping, Sprinkler System, Decorative Lighting
Garage Spaces 2.0
Community Features Shopping, Pool, Tennis Court(s), Park, Walk/Jog Trails, Stable(s), Golf, Medical Facility, Conservation Area, Private School, Public School
Utilities Available for Electric Range, for Electric Dryer, Washer Hookup
Roof Type Shingle
Total Parking Spaces 6
Garage Yes
Building
Lot Description Cul-De-Sac, Wooded, Easements, Gentle Sloping, Level
Foundation Concrete Perimeter
Sewer Private Sewer
Water Private
Schools
Elementary Schools Carlisle
Middle Schools Carlisle
High Schools Cchs
Others
Senior Community false
Read Less
Bought with Erica Jina • Engel & Volkers Concord



