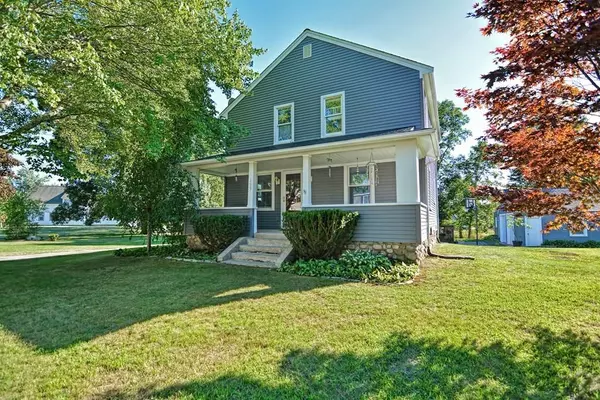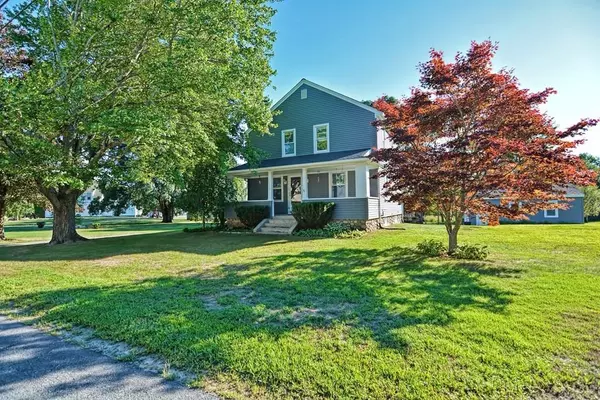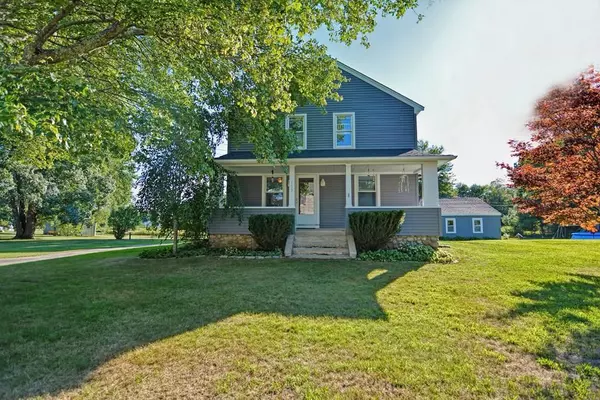For more information regarding the value of a property, please contact us for a free consultation.
155 Chestnut Street East Bridgewater, MA 02333
Want to know what your home might be worth? Contact us for a FREE valuation!

Our team is ready to help you sell your home for the highest possible price ASAP
Key Details
Sold Price $410,000
Property Type Single Family Home
Sub Type Single Family Residence
Listing Status Sold
Purchase Type For Sale
Square Footage 1,456 sqft
Price per Sqft $281
MLS Listing ID 72716957
Sold Date 10/09/20
Style Colonial
Bedrooms 3
Full Baths 2
HOA Y/N false
Year Built 1922
Annual Tax Amount $5,509
Tax Year 2020
Lot Size 0.950 Acres
Acres 0.95
Property Description
Welcome home to this spacious 3 bedroom, 2 full bath Colonial set on almost 1 acre of land where you will find mature perennial landscaping, established vegetable garden and young fruit trees. The first floor features a newer eat-in kitchen with granite countertops and tile flooring. The family room and living room both offer beautiful hardwood flooring throughout. The 2nd floor includes 3 bedrooms, each with hardwood floors. The oversized two car garage has an attached bonus room (23 x 15 with electric heat) which could be used as a home office, exercise area, entertainment area, game room, or storage. A few of the updates include a new boiler (2013/2014), septic system (2014), kitchen (2015) and new roof (2018). ***Open House: Saturday, August 29th, from 11am-3pm - by appointment only. Covid-19 precautions are in place - masks are required.***BEST AND FINAL OFFERS DUE BY MONDAY, AUGUST 31ST @ 5:00 PM
Location
State MA
County Plymouth
Zoning 100
Direction Use GPS
Rooms
Basement Full, Interior Entry, Sump Pump, Concrete
Primary Bedroom Level Second
Dining Room Flooring - Hardwood
Kitchen Flooring - Stone/Ceramic Tile
Interior
Interior Features Bonus Room, Internet Available - DSL
Heating Baseboard, Oil
Cooling None
Flooring Wood, Tile, Vinyl, Carpet, Laminate, Hardwood, Wood Laminate, Flooring - Wall to Wall Carpet
Appliance Range, Dishwasher, Microwave, Oil Water Heater, Tank Water Heaterless, Utility Connections for Electric Oven, Utility Connections for Electric Dryer
Laundry In Basement, Washer Hookup
Exterior
Exterior Feature Rain Gutters, Fruit Trees, Garden
Garage Spaces 2.0
Community Features Public Transportation, Shopping, Golf, Public School
Utilities Available for Electric Oven, for Electric Dryer, Washer Hookup, Generator Connection
Roof Type Shingle
Total Parking Spaces 4
Garage Yes
Building
Lot Description Easements, Level
Foundation Concrete Perimeter, Stone
Sewer Private Sewer
Water Public, Private
Schools
Elementary Schools Central
Middle Schools Gordon Mitchell
High Schools Eb Jr/Sr High
Others
Senior Community false
Acceptable Financing Contract
Listing Terms Contract
Read Less
Bought with Lindsey J. Flaherty • Coldwell Banker Realty - Norwell



