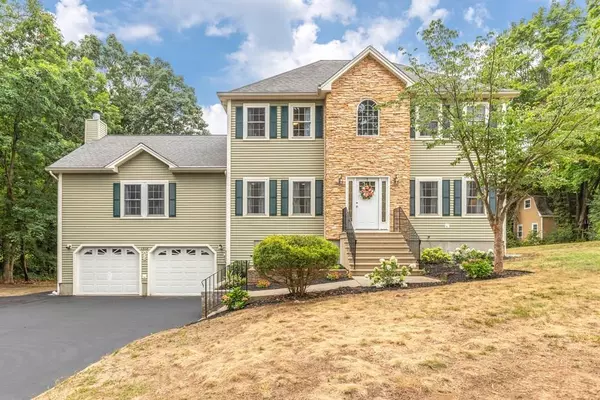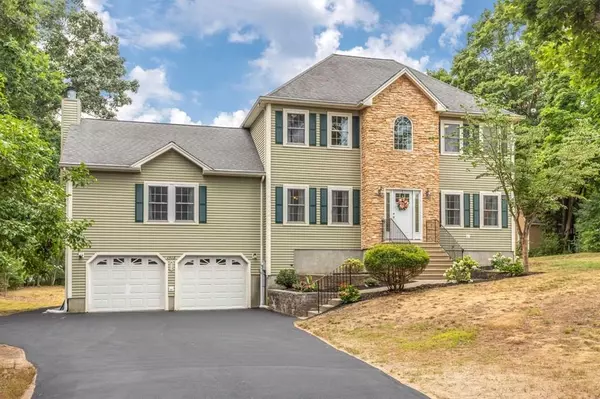For more information regarding the value of a property, please contact us for a free consultation.
1518 Grafton Rd Millbury, MA 01527
Want to know what your home might be worth? Contact us for a FREE valuation!

Our team is ready to help you sell your home for the highest possible price ASAP
Key Details
Sold Price $515,000
Property Type Single Family Home
Sub Type Single Family Residence
Listing Status Sold
Purchase Type For Sale
Square Footage 2,560 sqft
Price per Sqft $201
MLS Listing ID 72704377
Sold Date 10/09/20
Style Colonial
Bedrooms 3
Full Baths 2
Half Baths 1
HOA Y/N false
Year Built 2001
Annual Tax Amount $6,181
Tax Year 2020
Lot Size 2.380 Acres
Acres 2.38
Property Description
This completely remodeled traditional home is everything you have been looking for~~~ With a 2.38+_acre lot and spacious rooms, this 2001 modern home is perfect for those who want luxury with the price of a family home. kitchen has a brand new quartz counter tops/Brand new ss appliances offered gorgeous view of open backyard from slider deck where you can see wild life. Excellent lay out/ living room has a new granite fireplace &cathedral ceiling/ hardwood flooring & family room access to 1/2bath and laundry room. Dining room offered recessed lighting/hardwood flooring as well~~~Upstairs all new flooring features: 3 bedrooms, 2 baths. Master with new &remodeled tiled shower/Jacuzzi tub/ walk in closet/ all new light fixtures and bathrooms fixtures. 2 car garage. lower level partially finished, High-efficiency hydro-air keeps you comfortable year-round. This location is right off Mass pike, close to stations & major routes~~~ Great opportunity to buy it now~~~it will not last long
Location
State MA
County Worcester
Zoning SF
Direction OFF MASS PIKE TURN RIGHT TO GRAFTON RD/ BIG COLONIAL ON THE RIGHT OFF THE ROAD
Rooms
Family Room Ceiling Fan(s), Flooring - Hardwood
Basement Partially Finished, Walk-Out Access, Garage Access
Primary Bedroom Level Second
Dining Room Cathedral Ceiling(s), Flooring - Hardwood
Kitchen Closet/Cabinets - Custom Built, Flooring - Stone/Ceramic Tile, Countertops - Stone/Granite/Solid, French Doors, Kitchen Island, Exterior Access, Slider, Stainless Steel Appliances
Interior
Heating Gravity
Cooling Central Air
Flooring Tile, Laminate, Hardwood
Fireplaces Number 1
Fireplaces Type Family Room
Appliance Range, Dishwasher, Microwave, Refrigerator, Oil Water Heater, Utility Connections for Electric Range
Laundry Bathroom - Half, First Floor
Exterior
Garage Spaces 2.0
Community Features Public Transportation, Shopping, Park, Medical Facility, Highway Access, Public School, T-Station, University
Utilities Available for Electric Range
Roof Type Shingle
Total Parking Spaces 6
Garage Yes
Building
Lot Description Wooded, Easements, Level
Foundation Concrete Perimeter
Sewer Private Sewer
Water Public
Architectural Style Colonial
Read Less
Bought with Richard K. Greer • Kimball Borgo Real Estate



