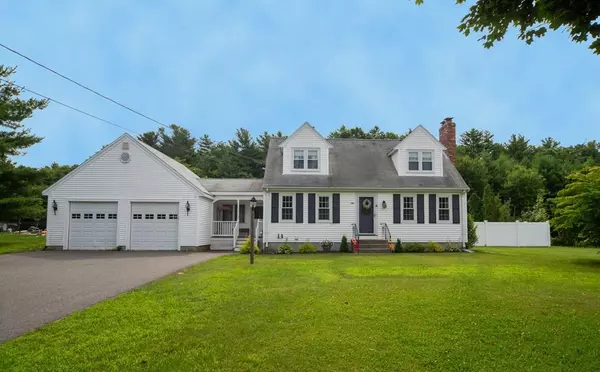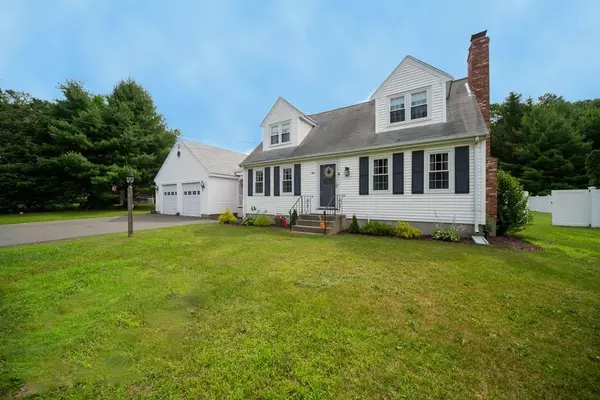For more information regarding the value of a property, please contact us for a free consultation.
164 Broadmeadow Dr East Bridgewater, MA 02333
Want to know what your home might be worth? Contact us for a FREE valuation!

Our team is ready to help you sell your home for the highest possible price ASAP
Key Details
Sold Price $470,000
Property Type Single Family Home
Sub Type Single Family Residence
Listing Status Sold
Purchase Type For Sale
Square Footage 1,739 sqft
Price per Sqft $270
MLS Listing ID 72687864
Sold Date 10/14/20
Style Cape
Bedrooms 3
Full Baths 2
Year Built 1975
Annual Tax Amount $6,686
Tax Year 2020
Lot Size 0.640 Acres
Acres 0.64
Property Description
NEW TO MARKET! Highly sought after neighborhood lies this well cared for Cape with lots of bells and whistles! The front porch that Welcomes you home and leads you in through the spacious breezeway into the open and updated granite kitchen with plenty of cabinets and dining area. Rounding out the 1st floor is the fireplaced living room, dining room w/built-in hutch, 1/2 bath and deck off the kitchen. Retreat upstairs to the spacious master w/dormer/sitting area with updated tile bath, 2 good sized bedrooms and a 2nd updated bath! Looking for more room, head down to the basement featuring finished area for a play room and plenty of unfinished storage area! Play and entertain in the huge flat backyard with large wood deck that overlooks the newer pool and fully fenced in for privacy that will be the envy of all your friends! Over-sized 2 car attached garage with loft area, Central Air, close to the Center, schools,parks and so much more! CALL TODAY TO SCHEDULE YOUR APPT!
Location
State MA
County Plymouth
Zoning 100
Direction Bedford (18) to Union to Burr or Broadmeadow
Rooms
Family Room Wood / Coal / Pellet Stove, Flooring - Wall to Wall Carpet
Basement Full, Partially Finished, Interior Entry, Sump Pump, Radon Remediation System
Primary Bedroom Level Second
Dining Room Closet/Cabinets - Custom Built, Flooring - Wood
Kitchen Skylight, Cathedral Ceiling(s), Ceiling Fan(s), Closet, Flooring - Stone/Ceramic Tile, Dining Area, Balcony / Deck, Countertops - Stone/Granite/Solid, Open Floorplan, Recessed Lighting
Interior
Interior Features Ceiling - Cathedral, Sun Room, Mud Room
Heating Baseboard, Oil
Cooling Central Air
Flooring Wood, Tile, Carpet, Laminate, Flooring - Wood, Flooring - Laminate
Fireplaces Number 2
Appliance Range, Dishwasher, Microwave, Refrigerator, Electric Water Heater, Utility Connections for Electric Range, Utility Connections for Electric Oven, Utility Connections for Electric Dryer
Laundry In Basement, Washer Hookup
Exterior
Exterior Feature Rain Gutters, Storage
Garage Spaces 2.0
Fence Fenced
Pool Above Ground
Community Features Public Transportation, Shopping, Pool, Tennis Court(s), Park, Golf, T-Station
Utilities Available for Electric Range, for Electric Oven, for Electric Dryer, Washer Hookup
Roof Type Shingle
Total Parking Spaces 5
Garage Yes
Private Pool true
Building
Lot Description Cleared
Foundation Concrete Perimeter
Sewer Private Sewer
Water Public
Schools
Elementary Schools Central
Middle Schools Mitchell
High Schools Jr./Sr. High
Others
Senior Community false
Acceptable Financing Contract
Listing Terms Contract
Read Less
Bought with James Sweeney • Engel & Volkers, South Shore



