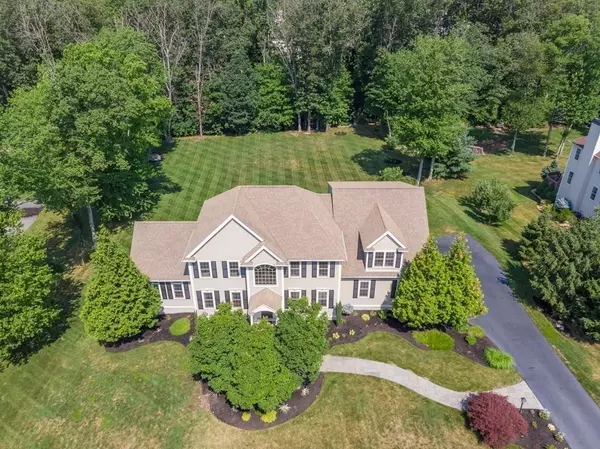For more information regarding the value of a property, please contact us for a free consultation.
77 Leo P Sarrazin Rd North Attleboro, MA 02760
Want to know what your home might be worth? Contact us for a FREE valuation!

Our team is ready to help you sell your home for the highest possible price ASAP
Key Details
Sold Price $850,000
Property Type Single Family Home
Sub Type Single Family Residence
Listing Status Sold
Purchase Type For Sale
Square Footage 4,036 sqft
Price per Sqft $210
Subdivision Queens Grant Estates
MLS Listing ID 72691705
Sold Date 10/15/20
Style Colonial
Bedrooms 4
Full Baths 3
Half Baths 1
HOA Y/N false
Year Built 2006
Annual Tax Amount $8,814
Tax Year 2020
Lot Size 0.920 Acres
Acres 0.92
Property Description
Stunning Colonial situated in a highly desirable neighborhood. Three finished floors with over 4,000+ sq. ft. of living area, 3 car oversized garage, 4 bedrooms 3 1/2 baths. Exquisite open floor plan boasts hardwood floors, solid core doors, recess lighting, custom woodwork and cabinetry, central vac, surround sound, wired for camera's. Dramatic two story foyer. Custom Gourmet designer's kitchen equipped for a true cook, brimming with custom cabinets, granite counters, large center island and high-end appliances. First floor offers 9 foot ceilings, with living room cathedral ceilings, gas fireplace. Magnificent Master Suite, vaulted ceiling, custom cabinet in the large walk in closet, w/master bath double sinks, car wash for shower and separate jacuzzi tub. Finished basement with wet bar and possible in law! Walk out basement back, built in grill in amazing stone work. Professionally landscaped grounds with irrigation system. French drains surround the foundation.
Location
State MA
County Bristol
Zoning Res
Direction Rte 120 to Hoppin Hill Rd to Allen Ave to Leo P Sarrazin Rd.
Rooms
Basement Full, Finished, Walk-Out Access, Interior Entry, Concrete
Primary Bedroom Level Second
Dining Room Flooring - Hardwood, Open Floorplan
Kitchen Flooring - Stone/Ceramic Tile, Dining Area, Countertops - Stone/Granite/Solid, Kitchen Island, Deck - Exterior, Open Floorplan, Recessed Lighting, Slider, Wine Chiller
Interior
Interior Features Wet bar, Recessed Lighting, Open Floor Plan, Balcony - Interior, Bathroom - Full, Bathroom - With Tub & Shower, Game Room, Exercise Room, Sitting Room, Foyer, Bathroom, Central Vacuum
Heating Central, Oil, Hydro Air, Hydronic Floor Heat(Radiant)
Cooling Central Air, Dual
Flooring Tile, Carpet, Hardwood, Flooring - Wall to Wall Carpet, Flooring - Hardwood, Flooring - Stone/Ceramic Tile
Fireplaces Number 2
Fireplaces Type Living Room, Master Bedroom
Appliance Range, Oven, Dishwasher, Microwave, Refrigerator, Oil Water Heater, Tank Water Heater, Utility Connections for Gas Range, Utility Connections for Electric Oven, Utility Connections for Electric Dryer
Laundry Flooring - Stone/Ceramic Tile, In Basement, Washer Hookup
Exterior
Exterior Feature Rain Gutters, Professional Landscaping, Sprinkler System
Garage Spaces 3.0
Community Features Public Transportation, Shopping, Pool, Tennis Court(s), Park, Walk/Jog Trails, Stable(s), Golf, Medical Facility, Laundromat, Bike Path, Highway Access, House of Worship, Marina, Private School, Public School, T-Station, University, Sidewalks
Utilities Available for Gas Range, for Electric Oven, for Electric Dryer, Washer Hookup
Roof Type Shingle
Total Parking Spaces 10
Garage Yes
Building
Lot Description Cul-De-Sac, Wooded, Level
Foundation Concrete Perimeter
Sewer Private Sewer
Water Public
Schools
Elementary Schools Amvet/Roos
Middle Schools North Middle
High Schools North Attleboro
Others
Senior Community false
Read Less
Bought with Kathy Portway • Success! Real Estate



