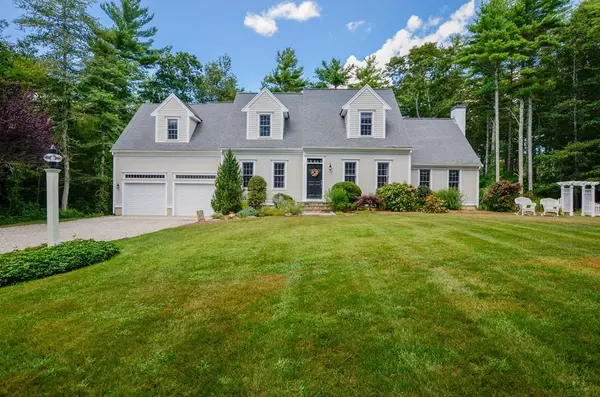For more information regarding the value of a property, please contact us for a free consultation.
47 Cross Neck Road Marion, MA 02738
Want to know what your home might be worth? Contact us for a FREE valuation!

Our team is ready to help you sell your home for the highest possible price ASAP
Key Details
Sold Price $715,000
Property Type Single Family Home
Sub Type Single Family Residence
Listing Status Sold
Purchase Type For Sale
Square Footage 2,569 sqft
Price per Sqft $278
MLS Listing ID 72716125
Sold Date 10/16/20
Style Cape
Bedrooms 4
Full Baths 2
Half Baths 1
HOA Y/N false
Year Built 1996
Annual Tax Amount $6,274
Tax Year 2020
Lot Size 2.620 Acres
Acres 2.62
Property Description
Meticulous Cape Cod Style home located on 2.6 acres in East Marion with deeded beach rights! This home was built in 1996 and has been updated and lovingly maintained over the years. At the heart of the 2,600 +/- sq. ft. home is a newly renovated gourmet kitchen with center island, custom cabinetry, and all new appliances, including a Thermador range. The first floor also includes a formal living room, formal dining room, family room with fireplace, mudroom and 1/2 bath. The second floor offers a spacious master suite, 3 additional bedrooms and one full bath. Partially finished walk-out basement offers a bonus space and possible home office or gym. This home boasts high ceilings, beautiful hardwood floors, and bright and airy rooms while the property offers privacy, storage shed, a basketball pad, and outdoor shower. Walk to the sandy association beach for swimming, kayaking, or bird-watching! Don't miss this rare offering!
Location
State MA
County Plymouth
Area East Marion
Zoning RES
Direction Delano Road to Cross Neck Road, #47 is on the right
Rooms
Family Room Ceiling Fan(s), Flooring - Hardwood
Basement Full, Partially Finished, Walk-Out Access, Interior Entry, Sump Pump, Concrete
Primary Bedroom Level Second
Dining Room Flooring - Hardwood
Kitchen Flooring - Hardwood, Countertops - Stone/Granite/Solid, Kitchen Island, Cabinets - Upgraded, Recessed Lighting, Remodeled, Slider, Stainless Steel Appliances, Pot Filler Faucet, Lighting - Pendant
Interior
Interior Features Closet, Mud Room
Heating Baseboard, Oil
Cooling None
Flooring Tile, Carpet, Hardwood, Flooring - Stone/Ceramic Tile
Fireplaces Number 1
Fireplaces Type Family Room
Appliance Range, Dishwasher, Microwave, Refrigerator, Freezer, Washer, Dryer, Range Hood, Oil Water Heater, Tank Water Heaterless, Utility Connections for Gas Range, Utility Connections for Electric Dryer
Laundry In Basement, Washer Hookup
Exterior
Exterior Feature Rain Gutters, Storage, Professional Landscaping, Outdoor Shower
Garage Spaces 2.0
Community Features Golf, Medical Facility, Laundromat, Conservation Area, Highway Access, House of Worship, Marina, Private School, Public School
Utilities Available for Gas Range, for Electric Dryer, Washer Hookup, Generator Connection
Waterfront Description Beach Front, Beach Access, Ocean, 3/10 to 1/2 Mile To Beach, Beach Ownership(Association,Deeded Rights)
Roof Type Shingle
Total Parking Spaces 6
Garage Yes
Building
Lot Description Level
Foundation Concrete Perimeter, Slab
Sewer Private Sewer
Water Public
Architectural Style Cape
Schools
Elementary Schools Sippican School
Middle Schools Old Rochester
High Schools Old Rochester
Others
Senior Community false
Acceptable Financing Contract
Listing Terms Contract
Read Less
Bought with Margot Kalkanis • Converse Company Real Estate



