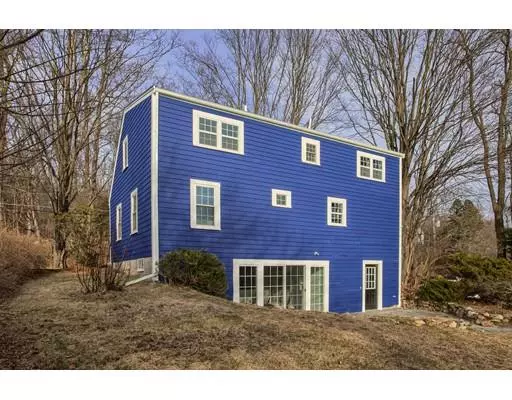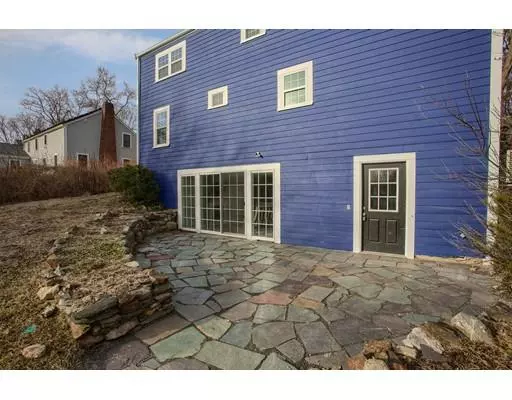For more information regarding the value of a property, please contact us for a free consultation.
26 Byam Rd Chelmsford, MA 01824
Want to know what your home might be worth? Contact us for a FREE valuation!

Our team is ready to help you sell your home for the highest possible price ASAP
Key Details
Sold Price $508,000
Property Type Single Family Home
Sub Type Single Family Residence
Listing Status Sold
Purchase Type For Sale
Square Footage 1,707 sqft
Price per Sqft $297
MLS Listing ID 72444874
Sold Date 04/29/19
Style Cape
Bedrooms 4
Full Baths 2
Half Baths 1
HOA Y/N false
Year Built 1945
Annual Tax Amount $6,266
Tax Year 2018
Lot Size 0.340 Acres
Acres 0.34
Property Description
You'll love walking through the door of this fully remodeled multi level home located on a scenic quiet lot minutes from downtown Chelmsford with easy access to 495 and Rte 3. This four bedroom, 2 and a half bath, home features a beautifully updated kitchen with an open concept design into the living room which includes brand new appliances including a wine fridge. Is the cold weather getting you down? In the living room you will find a cozy wood burning fireplace, where you can kiss the cold temps good bye with a roaring fire and a good book. Home offers a new split line ductless AC for those hot days. In the bright and open lower level you will find a bar area and a 1/2 bath. Walk out through the sliding door onto the spacious patio where you are overlooking the large scenic backyard complete with gazebo. Whether you are hosting a friendly gathering or watching the big game, this is the home for you. Move in today!
Location
State MA
County Middlesex
Zoning Resi
Direction Off Acton Rd. Please use GPS
Rooms
Family Room Flooring - Stone/Ceramic Tile, Slider
Basement Full, Partially Finished, Walk-Out Access, Interior Entry
Primary Bedroom Level Second
Kitchen Flooring - Laminate, Countertops - Stone/Granite/Solid, Kitchen Island, Breakfast Bar / Nook, Stainless Steel Appliances
Interior
Interior Features Mud Room
Heating Baseboard, Natural Gas
Cooling Ductless
Flooring Tile, Carpet, Laminate
Fireplaces Number 2
Fireplaces Type Living Room
Appliance Range, Dishwasher, Microwave, Refrigerator, Wine Refrigerator, Gas Water Heater, Plumbed For Ice Maker, Utility Connections for Gas Range, Utility Connections for Gas Oven, Utility Connections for Electric Dryer
Laundry In Basement, Washer Hookup
Exterior
Exterior Feature Rain Gutters, Storage
Community Features Public Transportation, Shopping, Pool, Tennis Court(s), Park, Golf, Laundromat, Highway Access, House of Worship, Public School
Utilities Available for Gas Range, for Gas Oven, for Electric Dryer, Washer Hookup, Icemaker Connection
Roof Type Shingle
Total Parking Spaces 4
Garage No
Building
Lot Description Cleared
Foundation Concrete Perimeter
Sewer Public Sewer
Water Public
Architectural Style Cape
Schools
Elementary Schools Byam Elementary
Middle Schools Mccarthy Middle
High Schools Chelmsford High
Others
Senior Community false
Acceptable Financing Contract
Listing Terms Contract
Read Less
Bought with Wilson Group • Keller Williams Realty



