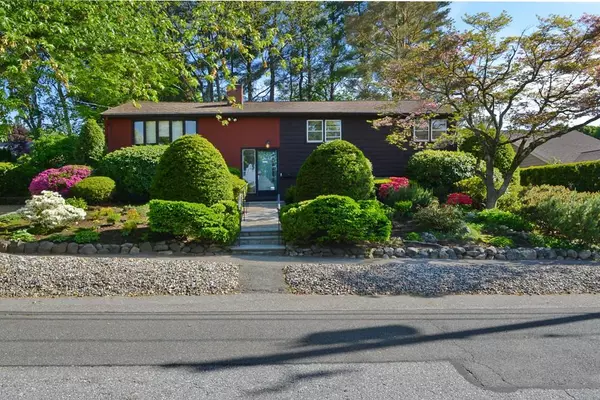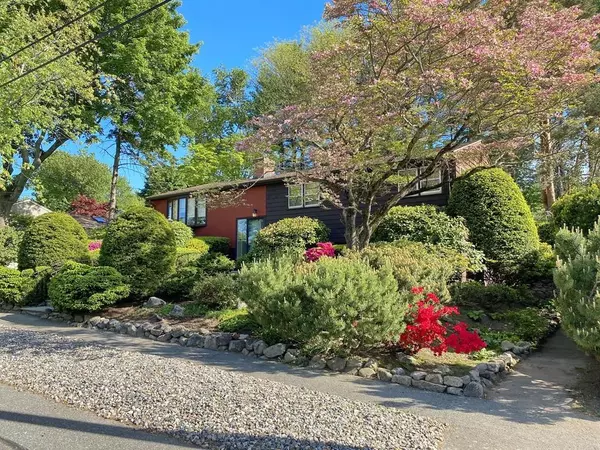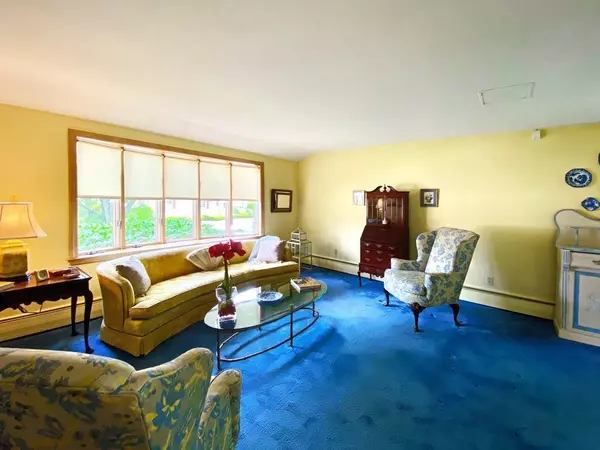For more information regarding the value of a property, please contact us for a free consultation.
55 Nancy Ave Peabody, MA 01960
Want to know what your home might be worth? Contact us for a FREE valuation!

Our team is ready to help you sell your home for the highest possible price ASAP
Key Details
Sold Price $500,000
Property Type Single Family Home
Sub Type Single Family Residence
Listing Status Sold
Purchase Type For Sale
Square Footage 2,050 sqft
Price per Sqft $243
Subdivision Rolling Hills
MLS Listing ID 72691868
Sold Date 09/24/20
Bedrooms 3
Full Baths 1
Half Baths 1
HOA Y/N false
Year Built 1960
Annual Tax Amount $4,362
Tax Year 2020
Lot Size 10,454 Sqft
Acres 0.24
Property Description
Don't miss the opportunity to live in one of the most sought after neighborhoods in Peabody. After 60 years of same ownership, it is time for a new owner to make this wonderful custom built Rolling Hills property their own. This home boast 3 bedrooms, 1 & 1/2 baths, eat in kitchen, large living room - dining room combo with a built in china cabinet, family room and finished basement complete with a cedar closet and home office space, The lower level with its separate entrance could easily be used for extended family living. In the backyard you will find enchanting gardens, a paradise for unwinding after a long day. The house is being sold as is, but has all the basics to make it a great home. Easy access to area highways, shopping, restaurants and The Greenway bike path makes this home one not to miss! . PPE must be worn at all showings, MASKS and GLOVES are required for entry .Video recording devices are on premises,
Location
State MA
County Essex
Zoning R1B
Direction Lowell St to Priscilla Rd, left on Albert left on 2nd Nancy (Nancy is a large circle)
Rooms
Family Room Wood / Coal / Pellet Stove
Basement Finished, Walk-Out Access
Primary Bedroom Level First
Dining Room Closet/Cabinets - Custom Built, Flooring - Wall to Wall Carpet
Kitchen Flooring - Wood, Dining Area
Interior
Interior Features Bonus Room, Mud Room, Office
Heating Baseboard, Oil
Cooling Window Unit(s)
Flooring Wood, Tile, Carpet, Flooring - Wall to Wall Carpet
Fireplaces Number 1
Fireplaces Type Living Room
Appliance Oven, Dishwasher, Disposal, Countertop Range, Refrigerator, Washer, Dryer, Tank Water Heater
Laundry Flooring - Vinyl, In Basement
Exterior
Exterior Feature Garden
Community Features Shopping, Tennis Court(s), Park, Walk/Jog Trails, Golf, Medical Facility, Bike Path, Conservation Area, Highway Access, House of Worship, Private School, Public School
Total Parking Spaces 2
Garage No
Building
Lot Description Level
Foundation Concrete Perimeter
Sewer Public Sewer
Water Public
Schools
Elementary Schools Mccarthy
Middle Schools Higgins
High Schools Pvmhs
Read Less
Bought with Regina Paratore • RE/MAX 360



