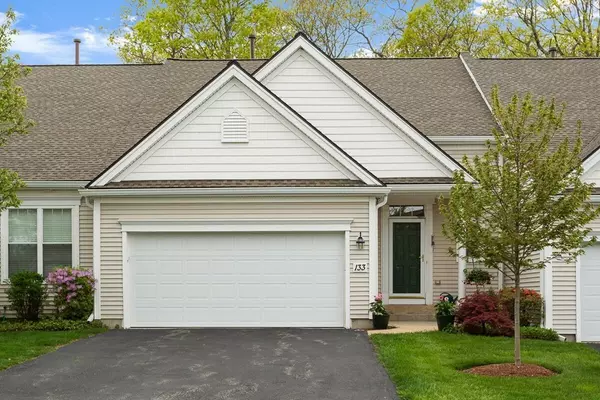For more information regarding the value of a property, please contact us for a free consultation.
133 Clubhouse Ln. #133 Northbridge, MA 01534
Want to know what your home might be worth? Contact us for a FREE valuation!

Our team is ready to help you sell your home for the highest possible price ASAP
Key Details
Sold Price $395,000
Property Type Condo
Sub Type Condominium
Listing Status Sold
Purchase Type For Sale
Square Footage 2,155 sqft
Price per Sqft $183
MLS Listing ID 72658910
Sold Date 09/23/20
Bedrooms 3
Full Baths 2
Half Baths 1
HOA Fees $400/mo
HOA Y/N true
Year Built 2005
Annual Tax Amount $5,313
Tax Year 2020
Property Description
Exquisitely maintained condo in this sought after community. Boasting a superior layout and newer hardwood floors throughout. Kitchen has granite counter tops and is open to the living area, which features a gas fireplace and sliding doors to the private deck. First floor master bedroom with tray ceiling, walk-in closet & private bath with whirlpool and shower. Which even gives option for in-law. Two large 2nd floor bedrooms with large closets. Full bath and loft perfect for multiple uses. Massive basement ready to be finished, just awaiting your ideas. Gas heat and central air. Amazing location, privacy, and golfers delight! This checks all boxes, do not miss out. Schedule a showing today. All showings are subject to the state’s COVID-19 orders, recommendations, guidance, and all CDC and local health mandates and/or guidance regarding listing showings.
Location
State MA
County Worcester
Zoning unk
Direction GPS
Rooms
Family Room Ceiling Fan(s), Flooring - Hardwood, Balcony / Deck, Exterior Access
Primary Bedroom Level First
Dining Room Flooring - Hardwood
Kitchen Bathroom - Half, Flooring - Hardwood, Flooring - Wood, Countertops - Stone/Granite/Solid, Cabinets - Upgraded, Recessed Lighting
Interior
Heating Forced Air, Natural Gas
Cooling Central Air
Flooring Carpet, Hardwood
Fireplaces Number 1
Fireplaces Type Living Room
Appliance Range, Dishwasher, Microwave, Refrigerator, Washer, Dryer, Gas Water Heater, Utility Connections for Gas Range
Laundry First Floor, In Unit
Exterior
Exterior Feature Garden
Garage Spaces 2.0
Community Features Shopping, Park, Walk/Jog Trails, Golf, Medical Facility
Utilities Available for Gas Range
Roof Type Shingle
Total Parking Spaces 2
Garage Yes
Building
Story 2
Sewer Public Sewer
Water Public
Others
Pets Allowed Breed Restrictions
Acceptable Financing Contract
Listing Terms Contract
Read Less
Bought with Sue Sindoni • Keller Williams Elite
GET MORE INFORMATION




