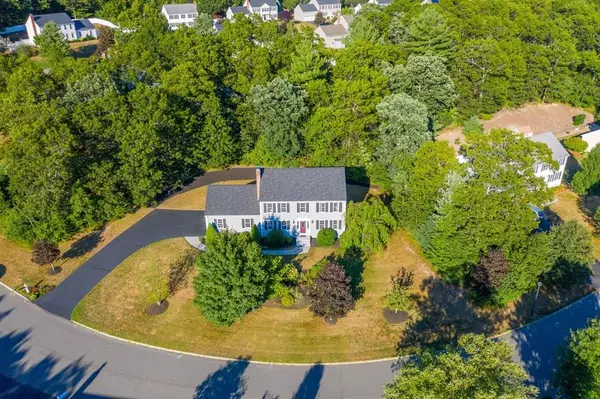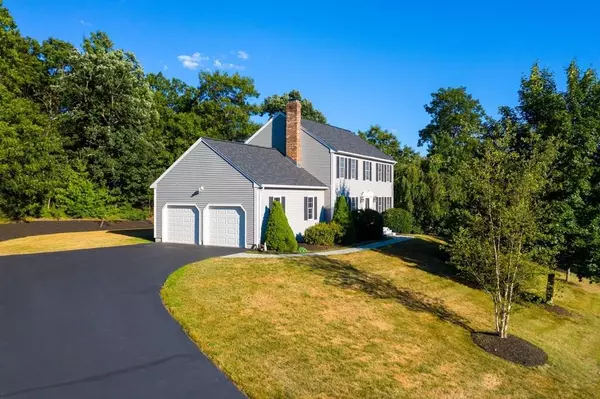For more information regarding the value of a property, please contact us for a free consultation.
9 Wisteria Dr Plainville, MA 02762
Want to know what your home might be worth? Contact us for a FREE valuation!

Our team is ready to help you sell your home for the highest possible price ASAP
Key Details
Sold Price $580,000
Property Type Single Family Home
Sub Type Single Family Residence
Listing Status Sold
Purchase Type For Sale
Square Footage 2,556 sqft
Price per Sqft $226
Subdivision Maple Hill Estates
MLS Listing ID 72704091
Sold Date 09/25/20
Style Colonial
Bedrooms 4
Full Baths 2
Half Baths 1
Year Built 2000
Annual Tax Amount $6,671
Tax Year 2020
Lot Size 0.500 Acres
Acres 0.5
Property Description
Meticulously Maintained 4 Br Colonial In Sought After Maple Hill Estates!! Beautiful Hardwood floors on the first floor and brand new carpeting on the second~Oversized Kitchen with an abundance of cabinets, Newer SS appliances, granite counters, eating area with a slider to the deck~Off the kitchen is the bright fireplaced living room~1st floor also includes a sun filled formal dining room and the laundry~4 good sized bedrooms on 2nd Level~The spacious cathedral ceilings master bedroom features a large walk in closet and a full bath~Unfinished area above garage can be finished as an exercise room or provide extra storage~Partially finished basement is used as the family room/Den~Recently replaced roof~ Freshly painted interior~recently paved driveway~Manicured Grounds, private back yard, conveniently located near outlet shops, restaurants, and highway access. Don't miss this one!! Complete move in ready with not a thing left for you to do~ Showings begin Saturday 08/08.
Location
State MA
County Norfolk
Zoning RES
Direction Route 1A to Sharlene Way to Wisteria Drive
Rooms
Family Room Flooring - Wall to Wall Carpet
Basement Full
Primary Bedroom Level Second
Dining Room Flooring - Hardwood
Kitchen Flooring - Hardwood, Dining Area, Countertops - Stone/Granite/Solid, Countertops - Upgraded, Deck - Exterior, Open Floorplan, Slider, Stainless Steel Appliances, Gas Stove
Interior
Heating Baseboard, Natural Gas
Cooling Central Air
Flooring Tile, Carpet, Hardwood
Fireplaces Number 1
Fireplaces Type Living Room
Appliance Range, Dishwasher, Disposal, Microwave, Refrigerator, Washer, Dryer, Gas Water Heater, Utility Connections for Gas Range
Laundry Flooring - Hardwood, Flooring - Stone/Ceramic Tile, Main Level, First Floor
Exterior
Garage Spaces 2.0
Utilities Available for Gas Range
Roof Type Shingle
Total Parking Spaces 6
Garage Yes
Building
Foundation Concrete Perimeter
Sewer Public Sewer
Water Public
Schools
Elementary Schools Plainville
Middle Schools King Phillip
High Schools King Phillip
Read Less
Bought with Eliot VanDam • Coldwell Banker Residential Brokerage - Sharon
GET MORE INFORMATION




