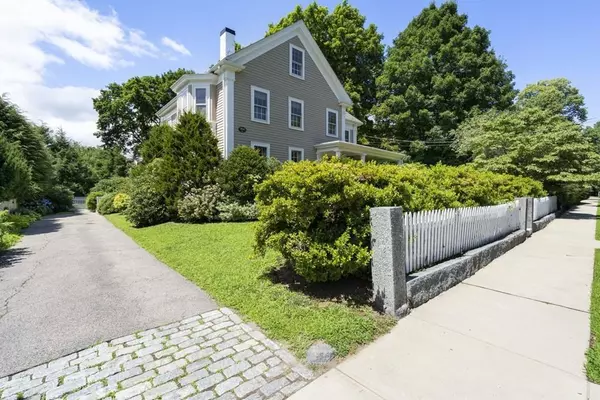For more information regarding the value of a property, please contact us for a free consultation.
17 Chestnut St. Dedham, MA 02026
Want to know what your home might be worth? Contact us for a FREE valuation!

Our team is ready to help you sell your home for the highest possible price ASAP
Key Details
Sold Price $1,150,000
Property Type Single Family Home
Sub Type Single Family Residence
Listing Status Sold
Purchase Type For Sale
Square Footage 3,640 sqft
Price per Sqft $315
Subdivision Precinct 1
MLS Listing ID 72709395
Sold Date 09/29/20
Style Colonial, Antique
Bedrooms 5
Full Baths 2
Half Baths 1
HOA Y/N false
Year Built 1846
Annual Tax Amount $13,835
Tax Year 2020
Lot Size 0.280 Acres
Acres 0.28
Property Description
PRECINCT 1 Sun-filled landmark antique c.1846 in a premier location within two blocks of Dedham village and its shops, dining establishments and movie theater. This home exudes charm, integrity, and a comfortable ambiance with very fine architectural detail highlighted by beautiful moldings, bookcases and fireplaces. The circular flow of the house is ideal for entertaining offering a living room with large bow window and fireplace, a gracious dining room, a family room and parlor both with working fireplaces, and an open country kitchen overlooking the beautifully landscaped level yard. There are four bedrooms plus nursery on the second floor and two heated rooms on the third floor to suit your needs. Finished playroom in basement with room for stored items. Recent updates include new roof, addition of railings on wrap-around covered porch, painted inside and out, masonry walk-way to rear yard and masonry work on foundation walls. Easy access to trains and major highways.
Location
State MA
County Norfolk
Area Precinct One/Upper Dedham
Zoning B
Direction High St. to Chestnut or Village Ave. to Chestnut
Rooms
Family Room Flooring - Wood
Basement Partial, Partially Finished, Interior Entry, Bulkhead, Concrete
Primary Bedroom Level Second
Dining Room Flooring - Wood
Kitchen Wood / Coal / Pellet Stove, Pantry, Countertops - Stone/Granite/Solid, Kitchen Island, Wet Bar, Recessed Lighting
Interior
Interior Features Recessed Lighting, Closet - Cedar, Study, Bonus Room, Play Room, Wet Bar, Wired for Sound
Heating Natural Gas, Hydro Air, Fireplace(s)
Cooling Central Air
Flooring Wood, Flooring - Wood, Flooring - Wall to Wall Carpet
Fireplaces Number 7
Fireplaces Type Dining Room, Family Room, Living Room, Bedroom
Appliance Range, Disposal, Microwave, Refrigerator, Gas Water Heater, Utility Connections for Electric Range, Utility Connections for Gas Dryer
Laundry Flooring - Wood, First Floor, Washer Hookup
Exterior
Exterior Feature Rain Gutters, Storage, Sprinkler System
Fence Fenced/Enclosed, Fenced
Community Features Public Transportation, Shopping, Pool, Tennis Court(s), Walk/Jog Trails, Medical Facility, Highway Access, House of Worship, Private School, Public School, Sidewalks
Utilities Available for Electric Range, for Gas Dryer, Washer Hookup
Roof Type Asphalt/Composition Shingles
Total Parking Spaces 4
Garage No
Building
Lot Description Level
Foundation Stone
Sewer Public Sewer
Water Public
Schools
Middle Schools Dedham
High Schools Dedham
Others
Acceptable Financing Contract
Listing Terms Contract
Read Less
Bought with Katherine McCaw • William Raveis R.E. & Home Services



