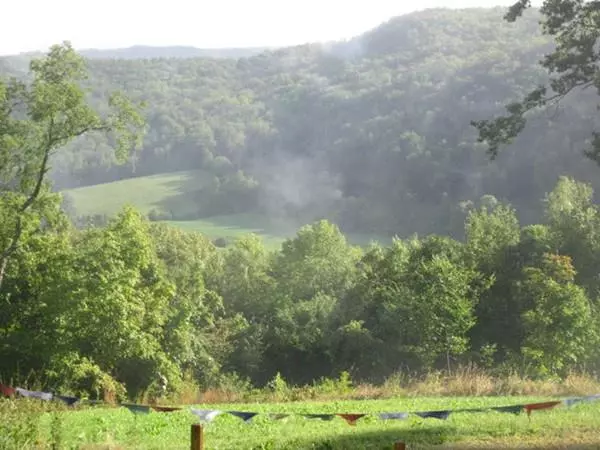For more information regarding the value of a property, please contact us for a free consultation.
64 Ed Clark Rd Colrain, MA 01340
Want to know what your home might be worth? Contact us for a FREE valuation!

Our team is ready to help you sell your home for the highest possible price ASAP
Key Details
Sold Price $215,000
Property Type Single Family Home
Sub Type Single Family Residence
Listing Status Sold
Purchase Type For Sale
Square Footage 2,332 sqft
Price per Sqft $92
MLS Listing ID 72695657
Sold Date 09/30/20
Style Contemporary, Ranch
Bedrooms 3
Full Baths 2
HOA Y/N false
Year Built 2007
Annual Tax Amount $5,682
Tax Year 219
Lot Size 10.270 Acres
Acres 10.27
Property Description
Custom designed modular home nestled in a timeless, bucolic setting w/nature at your door. Riveting distant views, south facing and sunfilled. There are trails leading to an ancient forest. The house is surrounded by an heirloom apple orchard and prime growing opportunities. A trailer sits on the lower level. The main level of the home has a Great room with living/dining area, cathedral ceilings and copious windows. Connected to this is a country kitchen w/center island. The master suite has walk-in-closet, laundry and bathrm w/ Jacuzzi., and direct access to a screened-in sleeping porch. There is 21x20 sq.ft. second bedroom/ family room with walls of glass and views, used as a studio workshop. The third smaller bedrm has also been used an office. There is a mudroom, hallway with 3/4 bath,patio & fenced-inyard. Heat w/ wood or propane in this passive solar home. Below is 2 car garage and huge dry basement. 20 mins to Shelburne Falls and outdoor recreation. Needs work! See firm remarks
Location
State MA
County Franklin
Zoning res/agr
Direction Rt 112 to Adamsville Rd. Right on Ed Clark
Rooms
Basement Full, Walk-Out Access, Interior Entry, Garage Access, Concrete
Primary Bedroom Level Main
Kitchen Flooring - Hardwood, Dining Area, Countertops - Paper Based, Kitchen Island, Gas Stove
Interior
Interior Features Finish - Sheetrock, Internet Available - Satellite
Heating Forced Air, Propane, Wood, Passive Solar
Cooling None
Flooring Wood, Tile
Appliance Range, Dishwasher, Refrigerator, Washer, Dryer, Propane Water Heater, Utility Connections for Gas Range, Utility Connections for Gas Oven, Utility Connections for Electric Dryer
Laundry Main Level, First Floor
Exterior
Exterior Feature Fruit Trees, Garden
Garage Spaces 2.0
Fence Fenced
Community Features Walk/Jog Trails, Stable(s), House of Worship, Public School
Utilities Available for Gas Range, for Gas Oven, for Electric Dryer
View Y/N Yes
View Scenic View(s)
Roof Type Shingle
Total Parking Spaces 6
Garage Yes
Building
Lot Description Cleared, Sloped
Foundation Concrete Perimeter
Sewer Other
Water Private
Schools
Elementary Schools Central
Middle Schools Mohawk Trail
High Schools Mohawk Trail
Others
Senior Community false
Acceptable Financing Lender Approval Required
Listing Terms Lender Approval Required
Special Listing Condition Real Estate Owned, Short Sale
Read Less
Bought with Joanie Schwartz • Joanie Schwartz Real Estate
GET MORE INFORMATION




