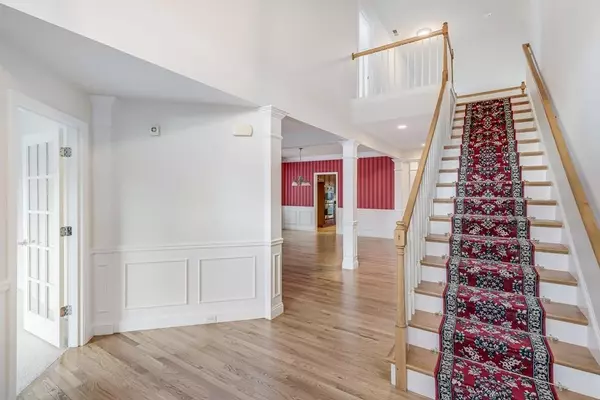For more information regarding the value of a property, please contact us for a free consultation.
34 Cottage Cove Plymouth, MA 02360
Want to know what your home might be worth? Contact us for a FREE valuation!

Our team is ready to help you sell your home for the highest possible price ASAP
Key Details
Sold Price $578,000
Property Type Single Family Home
Sub Type Single Family Residence
Listing Status Sold
Purchase Type For Sale
Square Footage 3,825 sqft
Price per Sqft $151
Subdivision Great Island At The Pinehills
MLS Listing ID 72605998
Sold Date 10/01/20
Style Contemporary
Bedrooms 3
Full Baths 3
Half Baths 1
HOA Fees $348/mo
HOA Y/N true
Year Built 2007
Annual Tax Amount $8,485
Tax Year 2019
Lot Size 6,969 Sqft
Acres 0.16
Property Description
Welcome to Cottage Cove, a private 55+ neighborhood in Great Island at The Pinehills. This lovely Laurel floor plan home has wooded and seasonal views of the 77 acre Great Island Pond. Featuring 3 bedrooms, 3.5 baths, finished lower level, gleaming hardwood floors with a dramatic two story great room, with gas fireplace, spacious gourmet kitchen,42" cherry cabinets, granite, extended counters, stainless steel appliances, double oven, 5 gas burner, master suite on the first floor with tray ceiling, library with book cases, living & dining room made for entertaining. Oak tread staircase takes you from the expansive foyer to 2nd floor with full bath, loft over looking family room, 2 bedrooms and full bath. Finished lower level with great room, office, full bath and workshop. Many upgrades including irrigation, updated 3 season season room, newly refinished hardwood flooring, new carpets and interior paint.
Location
State MA
County Plymouth
Area Pinehills
Zoning RR
Direction Route 3,Exit 3,Clark Rd,right at Great Island
Rooms
Family Room Cathedral Ceiling(s), Flooring - Hardwood
Basement Partially Finished, Bulkhead, Concrete
Primary Bedroom Level First
Dining Room Flooring - Hardwood, Wainscoting
Kitchen Closet/Cabinets - Custom Built, Flooring - Hardwood, Dining Area, Balcony / Deck, Pantry, Countertops - Stone/Granite/Solid, French Doors, Recessed Lighting, Stainless Steel Appliances
Interior
Interior Features Bathroom - With Tub & Shower, Library, Home Office, Great Room, Bathroom
Heating Forced Air, Natural Gas
Cooling Central Air
Flooring Wood, Tile, Carpet, Stone / Slate, Flooring - Wall to Wall Carpet, Flooring - Stone/Ceramic Tile
Fireplaces Number 1
Fireplaces Type Family Room
Appliance Oven, Dishwasher, Disposal, Microwave, Countertop Range, Gas Water Heater, Tank Water Heater, Utility Connections for Gas Range, Utility Connections for Electric Oven, Utility Connections for Electric Dryer
Laundry Closet/Cabinets - Custom Built, Flooring - Stone/Ceramic Tile, Washer Hookup
Exterior
Exterior Feature Balcony, Rain Gutters, Professional Landscaping, Sprinkler System
Garage Spaces 2.0
Community Features Shopping, Pool, Tennis Court(s), Walk/Jog Trails, Golf
Utilities Available for Gas Range, for Electric Oven, for Electric Dryer, Washer Hookup
Roof Type Shingle
Total Parking Spaces 2
Garage Yes
Building
Lot Description Wooded
Foundation Concrete Perimeter
Sewer Other
Water Private
Others
Senior Community true
Read Less
Bought with Pinehills Resale team • Pinehills Brokerage Services LLC



