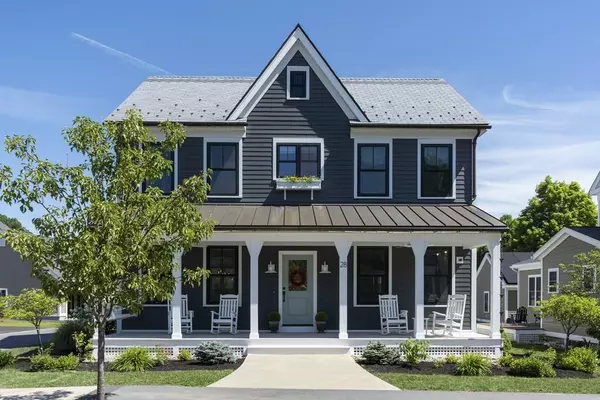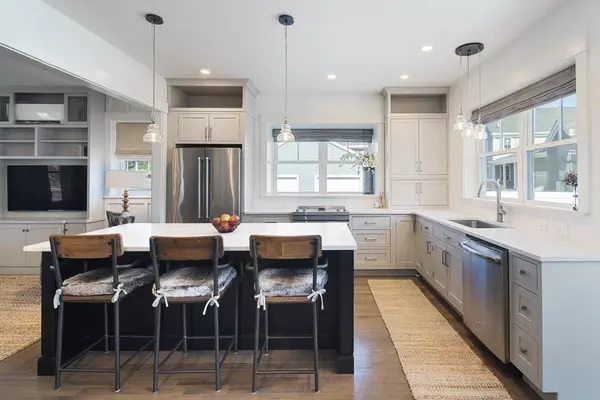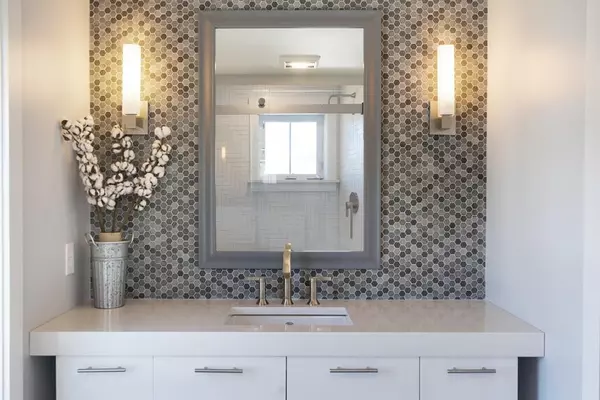For more information regarding the value of a property, please contact us for a free consultation.
28 Chance St Devens, MA 01434
Want to know what your home might be worth? Contact us for a FREE valuation!

Our team is ready to help you sell your home for the highest possible price ASAP
Key Details
Sold Price $685,000
Property Type Single Family Home
Sub Type Single Family Residence
Listing Status Sold
Purchase Type For Sale
Square Footage 2,040 sqft
Price per Sqft $335
Subdivision Emerson Green
MLS Listing ID 72679795
Sold Date 10/02/20
Style Colonial, Farmhouse
Bedrooms 3
Full Baths 3
HOA Fees $86/mo
HOA Y/N true
Year Built 2016
Annual Tax Amount $8,808
Tax Year 2020
Lot Size 5,662 Sqft
Acres 0.13
Property Description
Welcome back to the Farmhouse at Emerson Green!Now is your chance to own this custom built,energy efficient,2016 Ideas House featured in This Old House Magazine and tv show.We've attached a Features Sheet as this home has too many upgrades to list here.Highlights include an energy efficiency HERS rating of 21,HardiePlank siding,Harvey Tribute Vinyl Windows,Synthetic Slate and Copper Roofing with Copper gutters,LG SolarEdge 16 -Panel Solar System.Custom millwork includes Board-and-Batten Walls,desks and cabinetry in office,entertainment center in living room,and mudroom storage.Master Walk-In Closet is outfitted with California Closets system and custom vanity and shelving.Exterior features include full farmer's porch,AZEK rear porch,stone patio and Pergola with Canopy,and Two-Car Garage.Located at Emerson Green,a development with a focus on sustainability and community building,in historical Devens,a decommissioned army base,close to Commuter Rail,Rte 2,and stellar Harvard schools!
Location
State MA
County Worcester
Zoning Res
Direction Rte 2 to Jackson Rd, Left onto Sherman Ave, Left onto Walnut St, Left onto Chance St.
Rooms
Basement Full, Interior Entry, Radon Remediation System, Concrete
Primary Bedroom Level Second
Dining Room Flooring - Hardwood, Exterior Access, Open Floorplan, Lighting - Pendant
Kitchen Closet/Cabinets - Custom Built, Flooring - Hardwood, Window(s) - Bay/Bow/Box, Countertops - Stone/Granite/Solid, Countertops - Upgraded, Kitchen Island, Cabinets - Upgraded, Deck - Exterior, Open Floorplan, Recessed Lighting, Stainless Steel Appliances, Lighting - Pendant
Interior
Interior Features Closet/Cabinets - Custom Built, Cable Hookup, High Speed Internet Hookup, Lighting - Sconce, Lighting - Overhead, Open Floor Plan, Study, Mud Room, Finish - Sheetrock, Internet Available - Broadband
Heating Radiant, Electric, Air Source Heat Pumps (ASHP), Ductless
Cooling Central Air, Heat Pump, Air Source Heat Pumps (ASHP), Ductless
Flooring Tile, Hardwood, Flooring - Hardwood
Appliance Range, Disposal, Microwave, Dryer, ENERGY STAR Qualified Refrigerator, ENERGY STAR Qualified Dishwasher, ENERGY STAR Qualified Washer, Electric Water Heater, Tank Water Heater, Plumbed For Ice Maker, Utility Connections for Electric Range, Utility Connections for Electric Dryer
Laundry Closet/Cabinets - Custom Built, Flooring - Stone/Ceramic Tile, Electric Dryer Hookup, Washer Hookup, Lighting - Overhead, Second Floor
Exterior
Exterior Feature Rain Gutters
Garage Spaces 2.0
Fence Fenced/Enclosed, Fenced
Community Features Public Transportation, Park, Walk/Jog Trails, Golf, Bike Path, Highway Access, House of Worship, Public School, T-Station, Sidewalks
Utilities Available for Electric Range, for Electric Dryer, Washer Hookup, Icemaker Connection
Waterfront Description Beach Front, Lake/Pond, Beach Ownership(Public)
Roof Type Slate, Metal, Other
Total Parking Spaces 2
Garage Yes
Building
Lot Description Corner Lot, Level
Foundation Concrete Perimeter
Sewer Public Sewer
Water Public
Architectural Style Colonial, Farmhouse
Schools
Elementary Schools Harvard
Middle Schools Harvard
High Schools Harvard
Others
Senior Community false
Read Less
Bought with Valerie Fournier • Coldwell Banker Realty - Leominster



