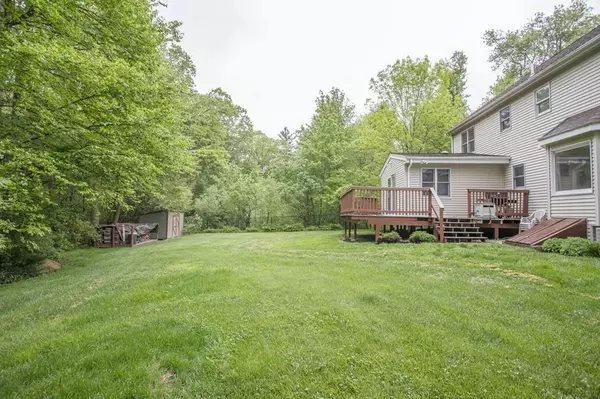For more information regarding the value of a property, please contact us for a free consultation.
39 Overlook Drive Raynham, MA 02767
Want to know what your home might be worth? Contact us for a FREE valuation!

Our team is ready to help you sell your home for the highest possible price ASAP
Key Details
Sold Price $525,500
Property Type Single Family Home
Sub Type Single Family Residence
Listing Status Sold
Purchase Type For Sale
Square Footage 2,386 sqft
Price per Sqft $220
Subdivision Cedar Ridge Estates
MLS Listing ID 72663981
Sold Date 10/02/20
Style Cape
Bedrooms 4
Full Baths 2
Half Baths 1
HOA Y/N false
Year Built 1992
Annual Tax Amount $6,438
Tax Year 2020
Lot Size 0.690 Acres
Acres 0.69
Property Description
This Expanded Cape is set back off the road and offers privacy on the Farmers porch and a well manicured yard complete with irrigation system. The first floor has bright white and sunny kitchen with center island , pantry closet, desk area ,and sliders to a spacious rear deck. The Family Room has Cathedral ceilings , built in book shelves ,wood burning fireplace , and another set of sliders to rear deck. You will also find a convenient home office on main level as well as a full size bedroom with adorable builtin bench seat/storage. Upstairs offers Master suite and 2 more bedrooms with excellent closet space in all rooms and another built in bench seat /storage ! Master has walk in ceder closet and access to the large bonus room over the garage.The remodeled Master bath has beautiful glass shower, plank flooring , and double vanity. Finally there is even more finished recreation living space in the basement and lots more storage. Roof is 9 years old. (LOT to the right is included )
Location
State MA
County Bristol
Zoning .
Direction off Elm St. East
Rooms
Family Room Closet, Flooring - Wall to Wall Carpet
Basement Full, Finished
Primary Bedroom Level Second
Dining Room Flooring - Hardwood
Kitchen Flooring - Hardwood, Window(s) - Bay/Bow/Box, Dining Area, Pantry, Kitchen Island, Country Kitchen, Exterior Access, Recessed Lighting, Slider
Interior
Interior Features Closet/Cabinets - Custom Built, Home Office
Heating Baseboard
Cooling Central Air
Flooring Tile, Vinyl, Carpet, Hardwood, Flooring - Wall to Wall Carpet
Fireplaces Number 1
Fireplaces Type Living Room
Appliance Dishwasher, Microwave, Refrigerator, Utility Connections for Electric Range, Utility Connections for Electric Dryer
Laundry First Floor
Exterior
Exterior Feature Sprinkler System, Garden
Garage Spaces 2.0
Utilities Available for Electric Range, for Electric Dryer
Roof Type Shingle
Total Parking Spaces 8
Garage Yes
Building
Lot Description Wooded
Foundation Concrete Perimeter
Sewer Public Sewer
Water Public
Architectural Style Cape
Schools
Elementary Schools Merill/Lalibert
Middle Schools Rms
High Schools Br/Bp/Ba
Read Less
Bought with DNA Realty Group • Keller Williams Realty



