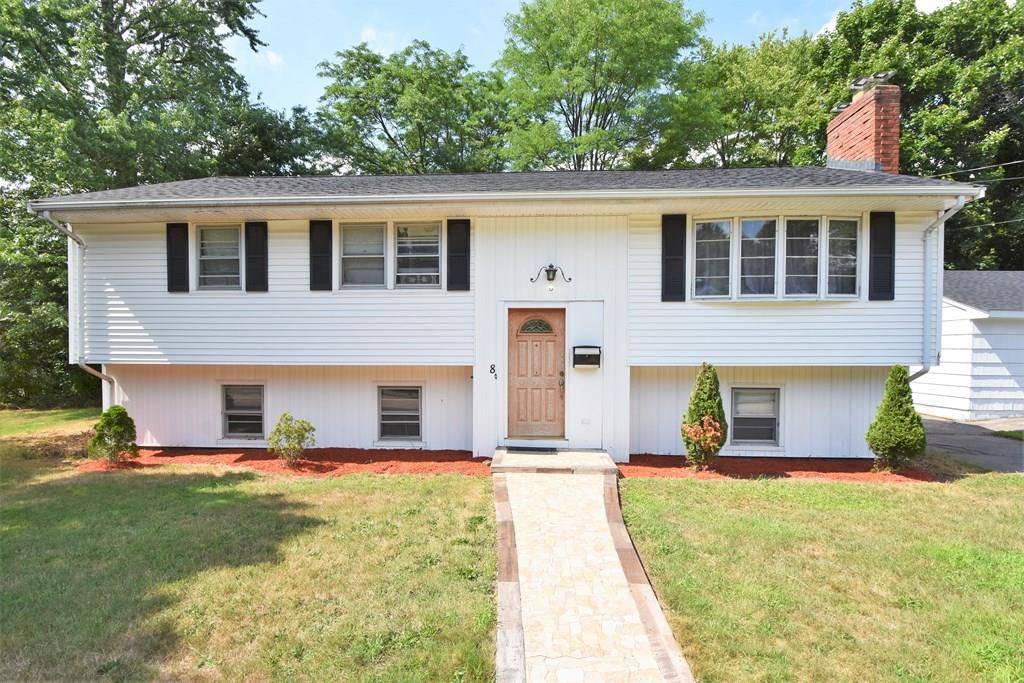For more information regarding the value of a property, please contact us for a free consultation.
8 Alice Rd Randolph, MA 02368
Want to know what your home might be worth? Contact us for a FREE valuation!

Our team is ready to help you sell your home for the highest possible price ASAP
Key Details
Sold Price $450,000
Property Type Single Family Home
Sub Type Single Family Residence
Listing Status Sold
Purchase Type For Sale
Square Footage 1,850 sqft
Price per Sqft $243
MLS Listing ID 72695353
Sold Date 09/16/20
Style Raised Ranch
Bedrooms 3
Full Baths 2
HOA Y/N false
Year Built 1962
Annual Tax Amount $4,972
Tax Year 2020
Lot Size 0.310 Acres
Acres 0.31
Property Sub-Type Single Family Residence
Property Description
Adorable 3 bed/2bath home in sought after Randolph neighborhood! Gleaming hardwood floors featured in living & dining room & cozy wood fireplace adds character to the living room. Beautiful kitchen boasts ceramic tile floors, stunning oak cabinets, granite countertops, s/s appliances & lovely breakfast bar. French doors off sunroom leads to wide back deck. Outdoor lovers rejoice - this home has 3 decks: 2 attached & 1 detached in backyard! Full bath offers gorgeous ceramic tile floor & shower/tub. 3 beds w/ hardwood floors & spacious closets complete this home's upper level. Lower level features large family room w/ tile flooring & built-in bar! Laundry room & additional bathroom w/ stand-up shower. Another gorgeous wood fireplace can be found in the lower level's den - perfect for chilly New England evenings! Only minutes away from shopping, restaurants & more! Don't miss the opportunity to make this house a home! Sq footage includes bottom level.
Location
State MA
County Norfolk
Zoning RH
Direction North St to Canessa St to Alice Rd
Rooms
Family Room Flooring - Stone/Ceramic Tile, Wet Bar, Cable Hookup, Recessed Lighting
Basement Full, Partially Finished, Walk-Out Access, Interior Entry, Concrete
Primary Bedroom Level First
Dining Room Flooring - Hardwood
Kitchen Flooring - Stone/Ceramic Tile, Countertops - Stone/Granite/Solid, Breakfast Bar / Nook, Stainless Steel Appliances, Gas Stove
Interior
Interior Features Den, Sun Room
Heating Baseboard, Electric Baseboard, Natural Gas, Fireplace(s)
Cooling Wall Unit(s)
Flooring Tile, Vinyl, Hardwood, Flooring - Vinyl, Flooring - Stone/Ceramic Tile
Fireplaces Number 2
Fireplaces Type Living Room
Appliance Range, Dishwasher, Microwave, Refrigerator, Gas Water Heater, Tank Water Heater, Utility Connections for Gas Dryer
Laundry Flooring - Stone/Ceramic Tile, Gas Dryer Hookup, Washer Hookup, In Basement
Exterior
Exterior Feature Rain Gutters
Garage Spaces 2.0
Community Features Public Transportation, Shopping, Park, Medical Facility, Laundromat, Highway Access, Public School, T-Station
Utilities Available for Gas Dryer, Washer Hookup
Roof Type Shingle
Total Parking Spaces 5
Garage Yes
Building
Lot Description Level
Foundation Concrete Perimeter
Sewer Public Sewer
Water Public
Architectural Style Raised Ranch
Others
Senior Community false
Read Less
Bought with Alexander Jean Baptiste • Keller Williams Elite



