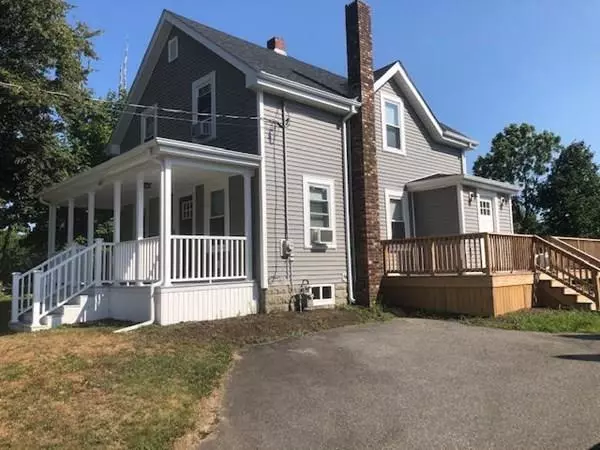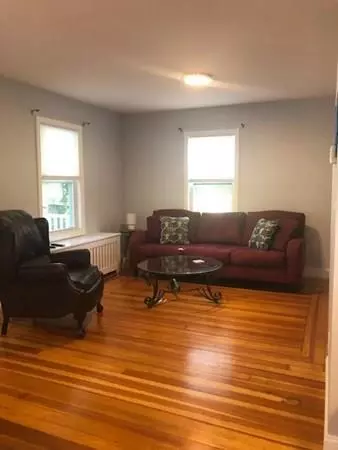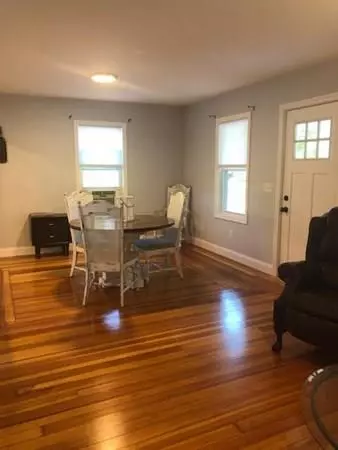For more information regarding the value of a property, please contact us for a free consultation.
497 Main Street Dighton, MA 02715
Want to know what your home might be worth? Contact us for a FREE valuation!

Our team is ready to help you sell your home for the highest possible price ASAP
Key Details
Sold Price $407,000
Property Type Single Family Home
Sub Type Single Family Residence
Listing Status Sold
Purchase Type For Sale
Square Footage 1,232 sqft
Price per Sqft $330
MLS Listing ID 72703885
Sold Date 09/18/20
Style Colonial, Other (See Remarks)
Bedrooms 3
Full Baths 2
HOA Y/N false
Year Built 1925
Annual Tax Amount $4,314
Tax Year 2020
Lot Size 0.380 Acres
Acres 0.38
Property Description
FIRST SHOWINGS at open house Sunday August 9th from 11am to 1pm. Renovated one year ago, this waterfront property on Muddy Cove Pond offers many wonderful benefits and amenities for you and your family to enjoy! This charming home offers three bedrooms, two full baths, a large and inviting first floor open all of which have rich hard wood flooring throughout! The magnificent kitchen, complete with stainless appliances, custom cabinetry and granite, all add to the WOW factor! Great floor plan as the kitchen is open to the formal dining and family rooms. Both first and second feature gleaming hardwoods. The baths have been completely renovated with tile floors, granite vanities and new tile tub and shower combinations. The second floor offers a private laundry room and a quaint landing that could easily be used for a home office. All you need to do is move in, sit back and relax on the back deck while enjoying views of Muddy Cove Pond.
Location
State MA
County Bristol
Zoning res
Direction Please use personal GPS.
Rooms
Basement Full, Bulkhead, Concrete, Unfinished
Primary Bedroom Level Second
Dining Room Flooring - Hardwood, Open Floorplan, Remodeled
Kitchen Closet, Closet/Cabinets - Custom Built, Flooring - Stone/Ceramic Tile, Dining Area, Countertops - Stone/Granite/Solid, Breakfast Bar / Nook, Cabinets - Upgraded, Recessed Lighting, Remodeled, Stainless Steel Appliances
Interior
Heating Baseboard, Electric Baseboard, Oil
Cooling None
Flooring Tile, Hardwood
Appliance Range, Dishwasher, Microwave, Refrigerator, Oil Water Heater, Tank Water Heaterless, Utility Connections for Electric Range, Utility Connections for Electric Oven, Utility Connections for Electric Dryer
Laundry Flooring - Stone/Ceramic Tile, Electric Dryer Hookup, Washer Hookup, Second Floor
Exterior
Exterior Feature Rain Gutters, Storage, Stone Wall
Community Features Shopping, Highway Access, House of Worship, Public School
Utilities Available for Electric Range, for Electric Oven, for Electric Dryer, Washer Hookup
Waterfront Description Waterfront, Beach Front, Pond, Frontage, Walk to, Access, Direct Access, Beach Access, Lake/Pond, Direct Access, Frontage, Beach Ownership(Private)
View Y/N Yes
View Scenic View(s)
Roof Type Shingle
Total Parking Spaces 4
Garage No
Building
Lot Description Cleared, Gentle Sloping, Level
Foundation Stone
Sewer Private Sewer
Water Public
Architectural Style Colonial, Other (See Remarks)
Schools
Elementary Schools Dighton Elem
Middle Schools Dighton Mid
High Schools Dr
Others
Senior Community false
Acceptable Financing Contract
Listing Terms Contract
Read Less
Bought with Alyson Roslonek • Milestone Realty, Inc.



