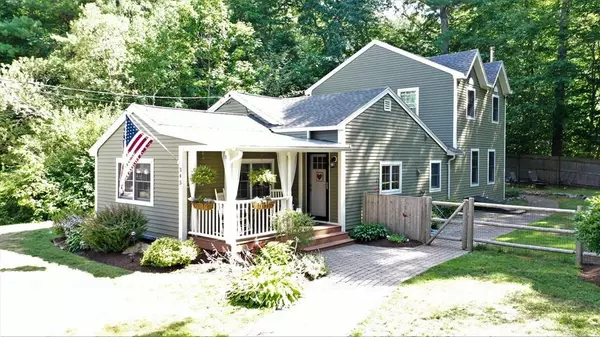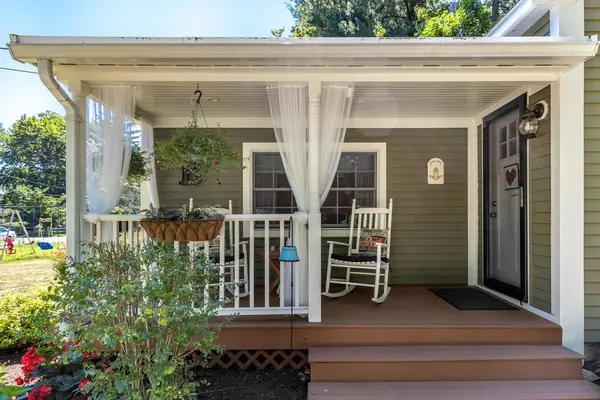For more information regarding the value of a property, please contact us for a free consultation.
345 Forest St Hamilton, MA 01982
Want to know what your home might be worth? Contact us for a FREE valuation!

Our team is ready to help you sell your home for the highest possible price ASAP
Key Details
Sold Price $495,000
Property Type Single Family Home
Sub Type Single Family Residence
Listing Status Sold
Purchase Type For Sale
Square Footage 2,098 sqft
Price per Sqft $235
MLS Listing ID 72697403
Sold Date 09/18/20
Style Colonial
Bedrooms 2
Full Baths 1
Year Built 1930
Annual Tax Amount $8,008
Tax Year 2020
Lot Size 0.320 Acres
Acres 0.32
Property Description
Situated on a beautiful lot just 3 houses from Chebacco Lake this meticulously maintained 2 bedroom home is an oasis of its own! Spread out over 2,000 sq/ft of living space the main level features an eat-in kitchen with ample cabinet space, breakfast bar & black/SS appliances; living room with gas fireplace; 1 bedroom; a spacious fireplaced family room with HW floors; full bath plus an additional bonus room perfect for a home office. Tucked away on the 2nd floor is the master bedroom with vaulted ceilings & a balcony overlooking the back yard. From sitting and enjoying the beauty of this neighborhood on the charming front farmers porch to BBQ'ing on your back deck to gardening in the yard (the oversized shed with electricity even has a potting table attached) to the easy lake access - this home has no shortage of outdoor living space to enjoy! New roof in 2019, gas heat, wired for a generator - the list goes on. Truly a special home that is a must see - showings begin immediately
Location
State MA
County Essex
Zoning R1A
Direction Essex Street to Forest Street
Rooms
Family Room Ceiling Fan(s), Closet, Flooring - Hardwood, Deck - Exterior, Exterior Access, Recessed Lighting
Basement Partial, Crawl Space, Bulkhead, Sump Pump
Primary Bedroom Level Second
Kitchen Flooring - Stone/Ceramic Tile, Breakfast Bar / Nook, Recessed Lighting, Stainless Steel Appliances, Lighting - Pendant
Interior
Interior Features Attic Access, Recessed Lighting, Office, Internet Available - Unknown
Heating Baseboard, Natural Gas, Electric
Cooling Window Unit(s)
Flooring Carpet, Hardwood, Flooring - Wall to Wall Carpet
Fireplaces Number 2
Fireplaces Type Family Room, Living Room
Appliance Range, Dishwasher, Microwave, Refrigerator, Washer, Dryer, Gas Water Heater, Plumbed For Ice Maker, Utility Connections for Electric Range, Utility Connections for Electric Oven, Utility Connections for Electric Dryer
Laundry Washer Hookup, First Floor
Exterior
Exterior Feature Balcony, Storage, Garden
Fence Fenced
Community Features Shopping, Walk/Jog Trails, Conservation Area, Public School, T-Station
Utilities Available for Electric Range, for Electric Oven, for Electric Dryer, Washer Hookup, Icemaker Connection, Generator Connection
Waterfront Description Beach Front, Beach Access, Lake/Pond, Beach Ownership(Public)
Roof Type Shingle, Rubber
Total Parking Spaces 5
Garage No
Building
Lot Description Level
Foundation Concrete Perimeter, Block
Sewer Private Sewer
Water Public
Architectural Style Colonial
Schools
Middle Schools Mrms
High Schools Hwrhs
Others
Senior Community false
Read Less
Bought with Jean Paddol • Fortunato Agency



