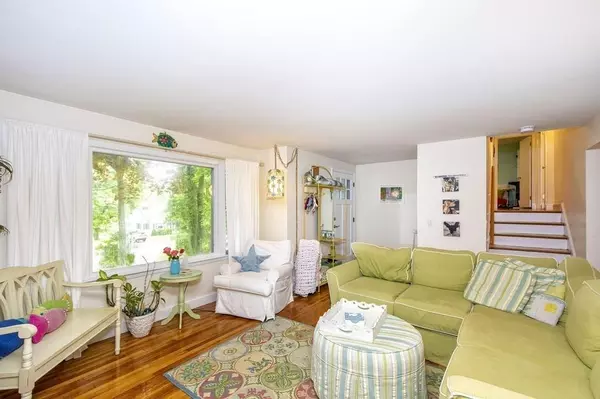For more information regarding the value of a property, please contact us for a free consultation.
235 Gannett Rd Scituate, MA 02066
Want to know what your home might be worth? Contact us for a FREE valuation!

Our team is ready to help you sell your home for the highest possible price ASAP
Key Details
Sold Price $543,000
Property Type Single Family Home
Sub Type Single Family Residence
Listing Status Sold
Purchase Type For Sale
Square Footage 1,520 sqft
Price per Sqft $357
Subdivision North Scituate
MLS Listing ID 72685054
Sold Date 09/21/20
Bedrooms 3
Full Baths 1
Half Baths 1
HOA Y/N false
Year Built 1976
Annual Tax Amount $5,870
Tax Year 2020
Lot Size 0.710 Acres
Acres 0.71
Property Description
If you love the beach, and need easy access to the commuter rail, you'll be thrilled with this North Scituate location. This adorable home has been well taken care of, recent updates include stainless steel appliances with a GE double oven, quartz kitchen countertops, roof and heating system, on demand hot water heater, gutters, storm doors, and the chimney has been repointed! Enjoy beautiful hardwood flooring and a raised hearth brick fireplace in the living room. This house lives large, there are 3 levels plus the basement and separate work room. Oversized deck for cook outs & entertaining. Super yard, .71 Acres, with plenty of room for a swing set, soccer games & 4 legged friends. Oversized shed to store lawn equip & outdoor gear. Walk or bike to beautiful Minot Beach & Hatherly Country Club. The Gulph River is close by too, a favorite spot for kayaking, fishing and paddle boarding!
Location
State MA
County Plymouth
Zoning Res
Direction GPS 235 Gannett Road
Rooms
Family Room Bathroom - Half, Flooring - Wall to Wall Carpet, Exterior Access, Beadboard
Basement Interior Entry, Concrete
Primary Bedroom Level Second
Dining Room Flooring - Hardwood, Exterior Access
Kitchen Flooring - Hardwood, Dining Area, Exterior Access, Open Floorplan, Stainless Steel Appliances
Interior
Interior Features Closet/Cabinets - Custom Built, Storage
Heating Forced Air, Natural Gas, Electric
Cooling Window Unit(s)
Flooring Tile, Carpet, Hardwood
Fireplaces Number 1
Fireplaces Type Living Room
Appliance Range, Dishwasher, Microwave, Refrigerator, Washer, Dryer, Electric Water Heater, Utility Connections for Gas Range, Utility Connections for Electric Dryer
Laundry Electric Dryer Hookup, Washer Hookup, In Basement
Exterior
Exterior Feature Rain Gutters, Storage, Garden
Fence Invisible
Community Features Public Transportation, Shopping, Tennis Court(s), Park, Walk/Jog Trails, Golf, Laundromat, Bike Path, Conservation Area, House of Worship, Marina, Private School, T-Station
Utilities Available for Gas Range, for Electric Dryer, Washer Hookup
Waterfront Description Beach Front, Ocean, River, 1/2 to 1 Mile To Beach, Beach Ownership(Public)
Roof Type Shingle
Total Parking Spaces 5
Garage No
Building
Lot Description Gentle Sloping, Level
Foundation Concrete Perimeter
Sewer Private Sewer
Water Public
Schools
Elementary Schools Hatherly
Middle Schools Gates
High Schools Shs
Others
Senior Community false
Read Less
Bought with Elaine Cole • Coldwell Banker Residential Brokerage - Scituate



