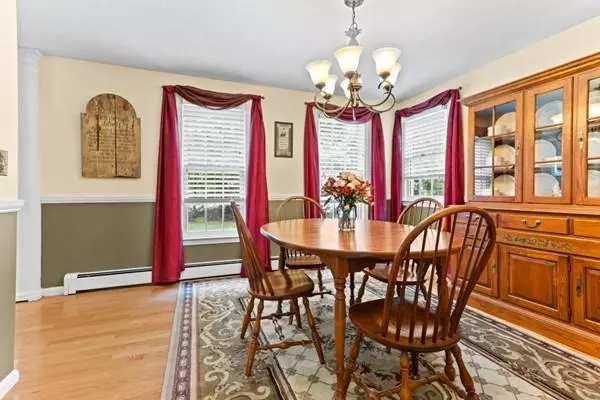For more information regarding the value of a property, please contact us for a free consultation.
107 Messenger St Plainville, MA 02762
Want to know what your home might be worth? Contact us for a FREE valuation!

Our team is ready to help you sell your home for the highest possible price ASAP
Key Details
Sold Price $560,000
Property Type Single Family Home
Sub Type Single Family Residence
Listing Status Sold
Purchase Type For Sale
Square Footage 2,040 sqft
Price per Sqft $274
Subdivision Messenger Glen
MLS Listing ID 72688842
Sold Date 09/24/20
Style Colonial
Bedrooms 4
Full Baths 2
Half Baths 1
HOA Y/N false
Year Built 1989
Annual Tax Amount $5,937
Tax Year 2020
Lot Size 0.700 Acres
Acres 0.7
Property Description
PRIDE OF OWNERSHIP SHINES!! From the meticulously maintained and thought-out details to the beautifully landscaped grounds and private back yard, this home is sure to please! Shows like new; Colonial with portico; 4 bedrooms 2.5 baths and an open & flexible floor plan. Updated kitchen with cherry cabinets, island with pendant lights, stainless steel appliances, porcelain tile floor & granite countertops; separate breakfast area with sliders leads to backyard: composite deck and patio. Dining Rm is steps away from the kitchen; perfect for holiday meals & entertaining. Airy & sunny family room with hardwoods & fireplace is separated by columns from the living room. Master Bedroom w/ hardwoods, walk-in closet & bath. Main Bath & 3 additional spacious bedrooms with hardwoods & ample closet space complete the second level. Lower level features play/game room w/ wet bar & wine refrigerator. Newer Vinyl Siding , Anderson Windows & Pella doors. Cent A/C. Irrigation system, Shed. A must see!
Location
State MA
County Norfolk
Zoning RB
Direction Rt 106 (Messenger St)
Rooms
Family Room Flooring - Hardwood, Cable Hookup, Open Floorplan
Basement Full, Finished, Interior Entry, Bulkhead, Radon Remediation System, Concrete
Primary Bedroom Level Second
Dining Room Flooring - Hardwood, Chair Rail
Kitchen Flooring - Stone/Ceramic Tile, Dining Area, Pantry, Countertops - Stone/Granite/Solid, Kitchen Island, Cabinets - Upgraded, Deck - Exterior, Exterior Access, Open Floorplan, Recessed Lighting, Remodeled, Slider, Stainless Steel Appliances, Lighting - Pendant
Interior
Interior Features Closet, Wet bar, Cable Hookup, Chair Rail, Recessed Lighting, Storage, Play Room, Foyer, Wet Bar
Heating Baseboard, Oil
Cooling Central Air
Flooring Wood, Tile, Carpet, Flooring - Wall to Wall Carpet, Flooring - Hardwood
Fireplaces Number 1
Fireplaces Type Family Room
Appliance Range, Dishwasher, Disposal, Microwave, Refrigerator, Wine Refrigerator, Wine Cooler, Electric Water Heater, Tank Water Heater, Plumbed For Ice Maker, Utility Connections for Electric Range, Utility Connections for Electric Oven, Utility Connections for Electric Dryer
Laundry In Basement, Washer Hookup
Exterior
Exterior Feature Rain Gutters, Storage, Professional Landscaping, Sprinkler System, Decorative Lighting
Garage Spaces 2.0
Fence Fenced
Community Features Public Transportation, Shopping, Pool, Tennis Court(s), Park, Stable(s), Golf, Medical Facility, Conservation Area, Highway Access, Public School
Utilities Available for Electric Range, for Electric Oven, for Electric Dryer, Washer Hookup, Icemaker Connection
Roof Type Shingle
Total Parking Spaces 8
Garage Yes
Building
Lot Description Level
Foundation Concrete Perimeter
Sewer Private Sewer
Water Public
Schools
Elementary Schools Woods/Jackson
Middle Schools King Ph North
High Schools King Philip Hs
Others
Senior Community false
Acceptable Financing Contract
Listing Terms Contract
Read Less
Bought with Lisa Paulette • Berkshire Hathaway HomeServices Commonwealth Real Estate
GET MORE INFORMATION




