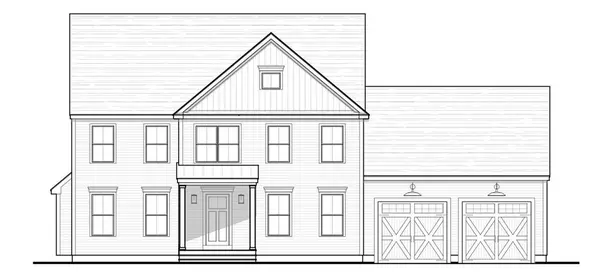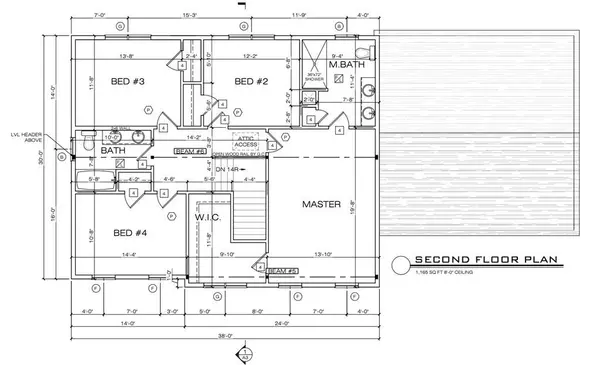For more information regarding the value of a property, please contact us for a free consultation.
360 Norfolk Street Holliston, MA 01746
Want to know what your home might be worth? Contact us for a FREE valuation!

Our team is ready to help you sell your home for the highest possible price ASAP
Key Details
Sold Price $709,900
Property Type Single Family Home
Sub Type Single Family Residence
Listing Status Sold
Purchase Type For Sale
Square Footage 2,150 sqft
Price per Sqft $330
MLS Listing ID 72629076
Sold Date 09/25/20
Style Colonial
Bedrooms 4
Full Baths 2
Half Baths 2
Year Built 2020
Annual Tax Amount $4,140
Tax Year 2019
Lot Size 1.520 Acres
Acres 1.52
Property Description
MODERN FARMHOUSE COLONIAL WITH INCREDIBLE FINISHES AND ATTENTION TO DETAIL. YOU WILL FALL IN LOVE THE SECOND YOU SEE THIS HOME. OUTFITTED WITH BLACK 2 OVER 2 WINDOWS, METAL ROOF PORTICO, VERTICAL SIDING ON THE GABLE, AND CLASSIC FARM STYLE BLACK GARAGE DOORS AND WHITE SIDING. INSIDE YOU WILL FIND AN OPEN FLOOR PLAN TO FIT TODAYS LIFESTYLE WITH PLENTY OF UPGRADED OPTIONS INCLUDING SHIPLAP FLOOR TO CEILING IN THE MUDROOM, LARGE BENCH SEAT WITH CUBBY/STORAGE ABOVE, AND SLIDING BARN DOOR IN THE KITCHEN/PANTRY. HARDWOOD FLOORING THROUGHOUT THE FIRST FLOOR AND SECOND FLOOR HALLWAY. UPSTAIRS YOU WILL FIND THREE LARGE BEDROOMS AND A MASTER SUITE WITH MASTER BATHROOM. MASTER BATHROOM FEATURES DOUBLE BOWL VANITY WITH UPGRADED QUARTZ COUNTERTOPS, TILED SHOWER. EXTENDED LIVING SPACE WITH A LARGE FINISHED AREA IN THE BASEMENT. BATHROOM TO BE ROUGHED FOR FUTURE EXPANSION. ACROSS THE ST FROM PATOMA PARK.VALUE RANGE PRICING, SELLER WILL ENTERTAIN OFFERS BETWEEN 699,900-744,900. SUMMER DELIVERY!
Location
State MA
County Middlesex
Zoning RD
Direction GPS
Rooms
Family Room Flooring - Hardwood, Recessed Lighting
Basement Full, Partially Finished
Primary Bedroom Level Second
Kitchen Flooring - Hardwood, Dining Area, Countertops - Stone/Granite/Solid, Countertops - Upgraded, Kitchen Island, Breakfast Bar / Nook, Cabinets - Upgraded, Open Floorplan, Recessed Lighting, Slider, Gas Stove, Lighting - Pendant
Interior
Interior Features Recessed Lighting, Lighting - Overhead, Office, WaterSense Fixture(s)
Heating Central, Forced Air, Natural Gas
Cooling Central Air
Flooring Wood, Tile, Carpet, Hardwood, Flooring - Hardwood
Fireplaces Number 1
Fireplaces Type Family Room
Appliance Range, Dishwasher, Microwave, ENERGY STAR Qualified Dishwasher, Range - ENERGY STAR, Gas Water Heater, Tank Water Heaterless, Utility Connections for Gas Range, Utility Connections for Electric Dryer
Laundry Flooring - Stone/Ceramic Tile, Lighting - Overhead, First Floor
Exterior
Exterior Feature Rain Gutters, Professional Landscaping
Garage Spaces 2.0
Community Features Public Transportation, Shopping, Park, Walk/Jog Trails, Golf, Bike Path, Conservation Area
Utilities Available for Gas Range, for Electric Dryer
Waterfront Description Beach Front, Lake/Pond, 1/10 to 3/10 To Beach
Roof Type Shingle
Total Parking Spaces 4
Garage Yes
Building
Lot Description Wooded
Foundation Concrete Perimeter
Sewer Private Sewer
Water Public
Read Less
Bought with Sue Sindoni • Keller Williams Elite
GET MORE INFORMATION




