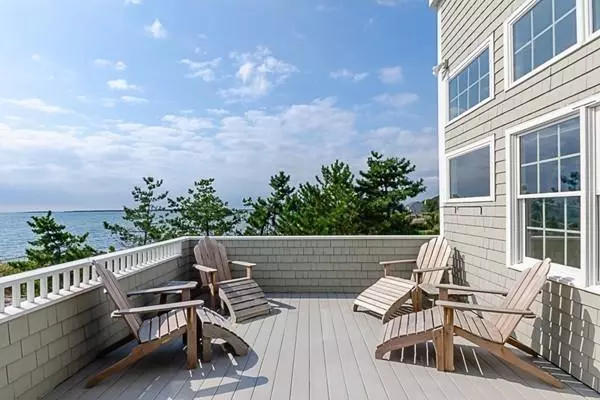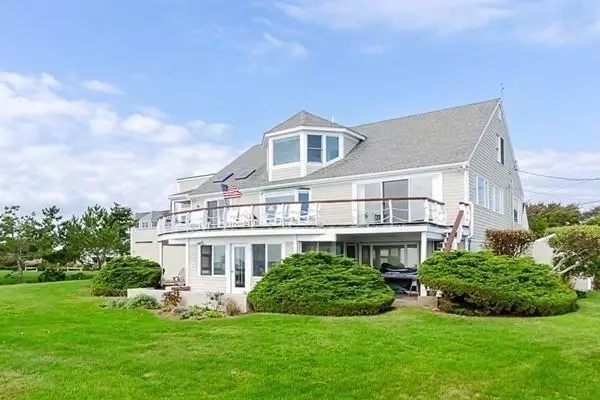For more information regarding the value of a property, please contact us for a free consultation.
7 Anawan Rd Mattapoisett, MA 02739
Want to know what your home might be worth? Contact us for a FREE valuation!

Our team is ready to help you sell your home for the highest possible price ASAP
Key Details
Sold Price $1,215,000
Property Type Single Family Home
Sub Type Single Family Residence
Listing Status Sold
Purchase Type For Sale
Square Footage 3,872 sqft
Price per Sqft $313
Subdivision Antassawamock
MLS Listing ID 72441337
Sold Date 09/10/20
Style Colonial
Bedrooms 4
Full Baths 3
Half Baths 1
HOA Fees $33/ann
HOA Y/N true
Year Built 1975
Annual Tax Amount $12,396
Tax Year 2020
Lot Size 6,969 Sqft
Acres 0.16
Property Description
If you are looking for panoramic ocean views and sandy beaches to soul your soul, look no further! Here you'll enjoy three floors of exceptional living space and multiple decks overlooking the boating waters of Buzzards Bay! Situated in Antassawamock, at the end of Mattapoisett Neck, this tastefully renovated home offers an open floor plan and sparkling views from every room. The home expands for family and friends to enjoy during the summer months and holidays, while remaining comfortable and easy on the main level for quieter seasons. Centered between two beautiful sandy beaches and bordered by a lovely lawn that meets the shore, this setting is perfect for outdoor activities. Enjoyed as a year-round home for decades, this special Mattapoisett property is ready for the next lucky owner.
Location
State MA
County Plymouth
Area Antassawamock
Zoning W30
Direction Mattapoisett Neck Road to Antassawamock to Anawan
Rooms
Family Room Bathroom - Full, Closet, Flooring - Laminate, Window(s) - Picture, Exterior Access
Primary Bedroom Level Second
Dining Room Flooring - Hardwood, Deck - Exterior, Exterior Access, Open Floorplan, Slider
Kitchen Flooring - Hardwood, Countertops - Stone/Granite/Solid, Kitchen Island, Open Floorplan, Stainless Steel Appliances
Interior
Interior Features Closet/Cabinets - Custom Built, Closet, Ceiling - Cathedral, Beadboard, Mud Room, Home Office, Game Room
Heating Forced Air, Electric Baseboard, Radiant, Oil, Propane
Cooling Central Air
Flooring Wood, Tile, Carpet, Wood Laminate, Flooring - Laminate, Flooring - Wood
Fireplaces Number 2
Fireplaces Type Dining Room, Living Room
Appliance Oven, Dishwasher, Microwave, Countertop Range, Refrigerator, Utility Connections for Electric Range
Laundry Flooring - Laminate, First Floor
Exterior
Exterior Feature Outdoor Shower
Garage Spaces 2.0
Community Features Walk/Jog Trails, Golf, Bike Path, Conservation Area, Marina, Private School, Public School, Other
Utilities Available for Electric Range
Waterfront Description Waterfront, Beach Front, Ocean, Bay, Direct Access, Private, Bay, Ocean, 0 to 1/10 Mile To Beach, Beach Ownership(Private,Association)
View Y/N Yes
View Scenic View(s)
Roof Type Shingle
Total Parking Spaces 4
Garage Yes
Building
Lot Description Easements, Flood Plain, Level
Foundation Slab
Sewer Public Sewer
Water Private
Schools
Middle Schools Orr Jr High
High Schools Orr Regional Hs
Others
Senior Community false
Acceptable Financing Contract
Listing Terms Contract
Read Less
Bought with Sandrine Brennan • William Raveis R.E. & Homes Services



