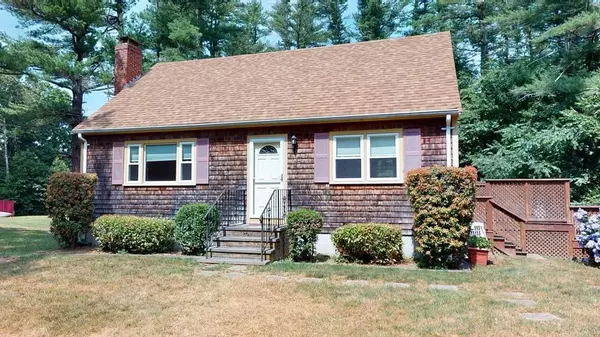For more information regarding the value of a property, please contact us for a free consultation.
152 Alley Rd Rochester, MA 02770
Want to know what your home might be worth? Contact us for a FREE valuation!

Our team is ready to help you sell your home for the highest possible price ASAP
Key Details
Sold Price $377,500
Property Type Single Family Home
Sub Type Single Family Residence
Listing Status Sold
Purchase Type For Sale
Square Footage 1,428 sqft
Price per Sqft $264
MLS Listing ID 72692237
Sold Date 09/10/20
Style Cape
Bedrooms 3
Full Baths 2
HOA Y/N false
Year Built 1976
Annual Tax Amount $5,077
Tax Year 2020
Lot Size 1.070 Acres
Acres 1.07
Property Description
NEW LISTING !! Welcome home to this charming Cape style 3 bedroom home located on a 1.07 acre lot in scenic Rochester! The first level has many recent big ticket item upgrades featuring: kitchen with beautiful quality cabinets, granite counter-tops, recessed lighting, hardwood floors, stainless steel appliances and an open concept dining area. The living room also has newly updated hardwood floors and a brick fireplace. A bedroom/office and a full bath with a custom tile floor, tub/shower with glass doors, and granite counter vanity, complete the first level. Second level of the home has two additional good size bedrooms and a second full (updated) tile floor bath. A full basement,Title V septic, off-street parking, above ground pool, nice back yard, storage shed, Kohler generator, recent replacement windows and roof (approx 5 years old), and Silvershell Beach (town sticker available) are some of the additional features of this property! Hurry...this one will not last long!!
Location
State MA
County Plymouth
Zoning A/R
Direction Rte 105 to Walnut Plain Rd to Alley Rd. to # 152.
Rooms
Basement Full, Interior Entry, Concrete
Primary Bedroom Level Second
Dining Room Flooring - Hardwood
Kitchen Flooring - Hardwood, Countertops - Stone/Granite/Solid, Countertops - Upgraded, Kitchen Island, Cabinets - Upgraded, Deck - Exterior, Exterior Access, Open Floorplan, Recessed Lighting, Remodeled, Slider, Stainless Steel Appliances
Interior
Heating Central, Baseboard, Oil
Cooling Ductless
Flooring Tile, Carpet, Hardwood
Fireplaces Number 1
Fireplaces Type Living Room
Appliance Range, Dishwasher, Microwave, Refrigerator, Washer, Dryer, Oil Water Heater, Utility Connections for Electric Range, Utility Connections for Electric Oven, Utility Connections for Electric Dryer
Laundry Electric Dryer Hookup, Washer Hookup, In Basement
Exterior
Exterior Feature Rain Gutters, Storage
Pool Above Ground
Community Features Shopping, Golf, Medical Facility, Highway Access, House of Worship, Public School
Utilities Available for Electric Range, for Electric Oven, for Electric Dryer, Washer Hookup, Generator Connection
Waterfront Description Beach Front, Ocean, Beach Ownership(Public)
Roof Type Shingle
Total Parking Spaces 6
Garage No
Private Pool true
Building
Lot Description Gentle Sloping
Foundation Concrete Perimeter
Sewer Private Sewer
Water Private
Architectural Style Cape
Schools
Elementary Schools Memorial
Middle Schools Orr Jr High
High Schools Orr/Old Colony
Others
Senior Community false
Read Less
Bought with Erin Bishop • Madeira Real Estate



