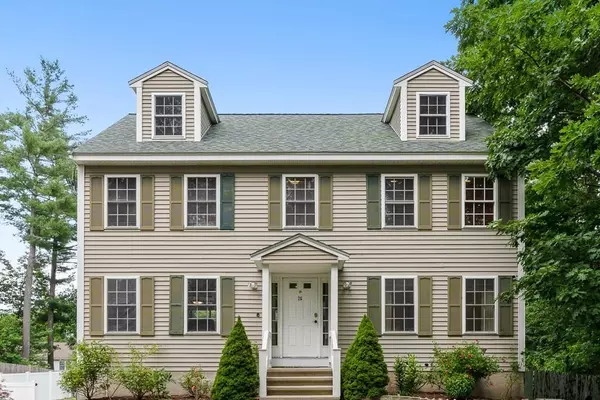For more information regarding the value of a property, please contact us for a free consultation.
26 Duncan Dr Billerica, MA 01821
Want to know what your home might be worth? Contact us for a FREE valuation!

Our team is ready to help you sell your home for the highest possible price ASAP
Key Details
Sold Price $585,000
Property Type Single Family Home
Sub Type Single Family Residence
Listing Status Sold
Purchase Type For Sale
Square Footage 2,575 sqft
Price per Sqft $227
MLS Listing ID 72688379
Sold Date 09/10/20
Style Colonial
Bedrooms 4
Full Baths 2
Half Baths 1
HOA Y/N false
Year Built 1998
Annual Tax Amount $5,465
Tax Year 2020
Lot Size 10,018 Sqft
Acres 0.23
Property Description
Outstanding 4 Bedroom, 3 Bath Colonial Located On The Burlington Line. First Floor Has Hardwood Throughout The Living Room & Dining Room. The Eat-In Kitchen W/It's Many Upgrades Including Appliances, Counter Top, etc. Has Sliders Out To A Deck W/Recently Replaced Flooring Overlooking Your Large Fenced In Yard W/Fruit Tree, Flowering Plants & Gardens. Three Good Size Bedrooms Along W/Both A Master Bath & Full Bath Finish Off Your Second Floor. The 3rd Floor Has Been Finished Off & Has Two Rooms Offering An Additional Bedroom & Home Office. If You Need More Room The Finished Basement Offers A Great Playroom. These Homeowners Have Made Additions You Will Not Find In Most Homes - A Stand Alone Natural Gas Operated Back Up Generator, An Entertainment System W/Surround Sound, Projector & Screen And Two 220 V Outlets For Charging An Electric Car. All Of These Being Left As Gifts! Other Upgrades & Improvements Over The Years Include The Roof & Electrical-SEE UPDATE/IMPROVEMENT LIST ATTACHED
Location
State MA
County Middlesex
Zoning res
Direction Boston Road - Riverbank - Duncan
Rooms
Family Room Flooring - Stone/Ceramic Tile
Basement Full, Finished, Garage Access
Primary Bedroom Level Second
Dining Room Flooring - Hardwood
Kitchen Flooring - Stone/Ceramic Tile, Dining Area, Balcony / Deck, Countertops - Stone/Granite/Solid, Breakfast Bar / Nook, Open Floorplan, Slider, Peninsula
Interior
Interior Features Home Office
Heating Forced Air, Natural Gas
Cooling Central Air
Flooring Tile, Carpet, Hardwood, Flooring - Wall to Wall Carpet
Appliance Range, Dishwasher, Microwave, Refrigerator, Washer, Dryer, Water Treatment, Gas Water Heater, Utility Connections for Gas Range, Utility Connections for Gas Dryer
Laundry First Floor
Exterior
Exterior Feature Garden
Garage Spaces 2.0
Fence Fenced
Community Features Public Transportation, Shopping, Laundromat, Public School, T-Station
Utilities Available for Gas Range, for Gas Dryer
Roof Type Shingle
Total Parking Spaces 6
Garage Yes
Building
Lot Description Cleared
Foundation Concrete Perimeter
Sewer Private Sewer
Water Public
Schools
Elementary Schools Ditson
Middle Schools Locke
High Schools Bmhs/Tech
Others
Senior Community false
Acceptable Financing Contract
Listing Terms Contract
Read Less
Bought with Sue Sindoni • Keller Williams Elite
GET MORE INFORMATION




