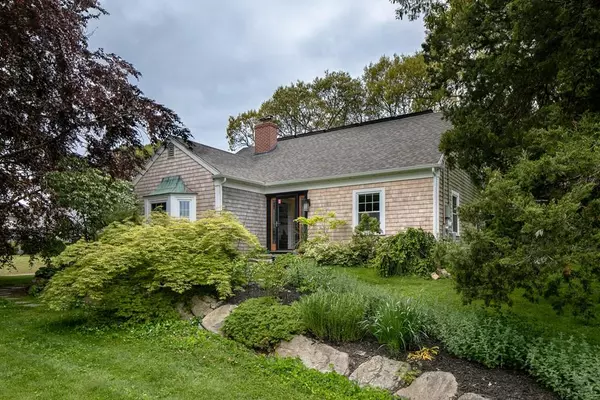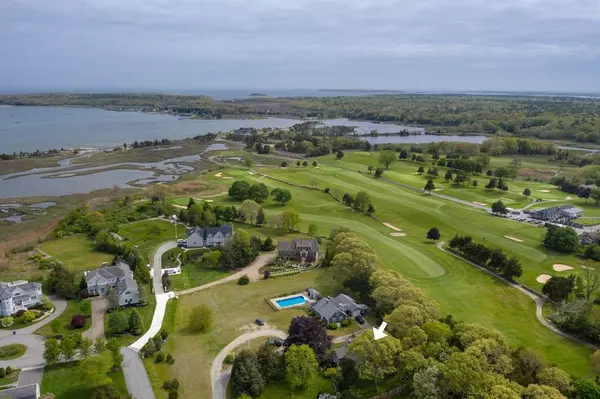For more information regarding the value of a property, please contact us for a free consultation.
34 Fairhaven Rd Mattapoisett, MA 02739
Want to know what your home might be worth? Contact us for a FREE valuation!

Our team is ready to help you sell your home for the highest possible price ASAP
Key Details
Sold Price $579,000
Property Type Single Family Home
Sub Type Single Family Residence
Listing Status Sold
Purchase Type For Sale
Square Footage 2,068 sqft
Price per Sqft $279
Subdivision Adjacent To Seabreeze Ln Subdivision
MLS Listing ID 72663755
Sold Date 09/15/20
Style Cape
Bedrooms 4
Full Baths 2
Year Built 1951
Annual Tax Amount $4,096
Tax Year 2020
Lot Size 0.510 Acres
Acres 0.51
Property Description
This hidden gem is found on a private drive tucked between grassy fairways of Reservation Golf Club and beautiful properties at Seabreeze Ln. Lovingly updated, this 4BR & 2 FULL BATH extended cape exudes character. On approach find a 1/2 ac of landscape w/ gorgeous foliage including towering copper beach and cedar trees, private backyard w/ patio and fire-pit, lots of garden space and handy storage shed. Enter the renovated interior where a slate floored den welcomes you with a wall of windows and sunlight, wood stove, efficient mudroom/laundry area, and beadboard/beamed ceiling. The new chef's kitchen has upgraded cabinets, stainless appliances and a perfect workflow. With 2 bedrooms down and 2 up, and 2 renovated full baths, you have 1st fl master option. The combo living/dining room has built-ins and wood burning fireplace. Other improvements include new roof, new oil tank, central AC on 1st fl, new facia & gutters. Tons of storage in attic, basement, garage. Energy efficient!
Location
State MA
County Plymouth
Zoning RR3
Direction Fairhaven Rd (Rt 6) to #34. Driveway is inconspicuous. It runs parallel to Seabreeze. End of drive.
Rooms
Family Room Wood / Coal / Pellet Stove, Beamed Ceilings, Vaulted Ceiling(s), Closet/Cabinets - Custom Built, Flooring - Stone/Ceramic Tile, Cable Hookup, Exterior Access, Recessed Lighting, Remodeled, Beadboard, Vestibule
Basement Full
Primary Bedroom Level Main
Dining Room Closet/Cabinets - Custom Built, Flooring - Hardwood, Window(s) - Bay/Bow/Box
Kitchen Closet/Cabinets - Custom Built, Flooring - Stone/Ceramic Tile, Dining Area, Countertops - Stone/Granite/Solid, Cabinets - Upgraded, Recessed Lighting, Remodeled, Stainless Steel Appliances, Crown Molding
Interior
Interior Features Central Vacuum
Heating Baseboard, Oil
Cooling Central Air
Flooring Tile, Hardwood, Stone / Slate
Fireplaces Number 2
Fireplaces Type Dining Room, Living Room
Appliance Range, Oven, Dishwasher, Microwave, Refrigerator, Washer, Dryer, Vacuum System, Range Hood, Oil Water Heater, Utility Connections for Electric Range, Utility Connections for Electric Oven, Utility Connections for Electric Dryer
Laundry Laundry Closet, Closet/Cabinets - Custom Built, Main Level, Electric Dryer Hookup, Remodeled, Washer Hookup, First Floor
Exterior
Exterior Feature Rain Gutters, Storage, Professional Landscaping, Stone Wall
Garage Spaces 1.0
Community Features Shopping, Tennis Court(s), Park, Walk/Jog Trails, Stable(s), Golf, Medical Facility, Laundromat, Bike Path, Conservation Area, Highway Access, House of Worship, Marina, Private School, Public School, University
Utilities Available for Electric Range, for Electric Oven, for Electric Dryer, Washer Hookup, Generator Connection
Waterfront Description Beach Front, Bay, Harbor, Ocean, 1/2 to 1 Mile To Beach
Roof Type Shingle
Total Parking Spaces 2
Garage Yes
Building
Lot Description Wooded
Foundation Concrete Perimeter
Sewer Private Sewer
Water Public
Architectural Style Cape
Schools
Elementary Schools Ohs/Css
Middle Schools Orrjhs
High Schools Orrhs
Others
Senior Community false
Acceptable Financing Contract
Listing Terms Contract
Read Less
Bought with Marianne Demakis • Demakis Family Real Estate, Inc.



