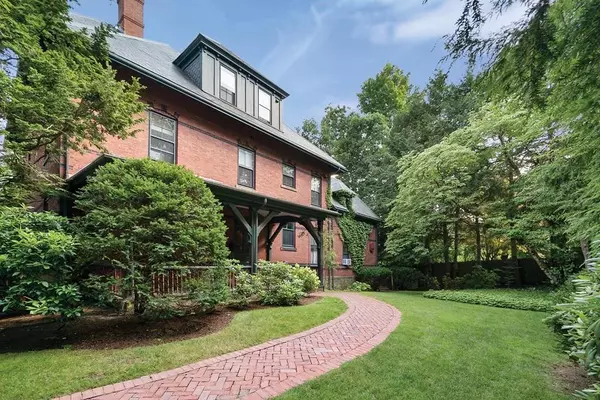For more information regarding the value of a property, please contact us for a free consultation.
84 Upland Rd Brookline, MA 02445
Want to know what your home might be worth? Contact us for a FREE valuation!

Our team is ready to help you sell your home for the highest possible price ASAP
Key Details
Sold Price $2,860,000
Property Type Single Family Home
Sub Type Single Family Residence
Listing Status Sold
Purchase Type For Sale
Square Footage 4,374 sqft
Price per Sqft $653
Subdivision Pill Hill
MLS Listing ID 72691062
Sold Date 09/15/20
Style Victorian
Bedrooms 5
Full Baths 3
Half Baths 1
Year Built 1880
Annual Tax Amount $20,444
Tax Year 2020
Lot Size 0.320 Acres
Acres 0.32
Property Description
Circa 1885, built by important Boston architects Ware & Van Brunt, this historic property is prominently located on Pill Hill across from Philbrick Green. With over 4,370 sq ft of elegant living space, there are 10 rooms, 5 bedrooms, 3 and one-half bathrooms, & 5 fireplaces. As you enter, the gracious foyer leads to handsome rooms w/exquisite period detail, high ceilings, built-in cabinetry, beautiful wood flooring, & intricate moldings. The layout is well-suited for entertaining. The large eat-in kitchen, w/ granite counters, ss appliances, center island, has access to both a deck & patio. There are 3 bedrooms on the 2nd floor, one w/vaulted ceiling, & 2 bedrooms plus & office on the 3rd floor. There have been renovations over the years, yet many of the fine period detail reminiscent of the era remain intact. The grounds are equally impressive w/spectacular private front & backyards. Amenities: c/a & 2-car garage. Set in a coveted Brookline location, this property is truly special.
Location
State MA
County Norfolk
Zoning S10
Direction Walnut to Irving right on Upland across from Phibrick Green
Rooms
Family Room Closet/Cabinets - Custom Built, Flooring - Wall to Wall Carpet, Lighting - Overhead, Crown Molding
Basement Full, Walk-Out Access
Primary Bedroom Level Second
Dining Room Flooring - Hardwood, Chair Rail, Exterior Access, Lighting - Overhead
Kitchen Closet/Cabinets - Custom Built, Flooring - Hardwood, Dining Area, Countertops - Stone/Granite/Solid, Kitchen Island, Wet Bar, Exterior Access, Recessed Lighting, Stainless Steel Appliances, Crown Molding
Interior
Interior Features Closet, Lighting - Overhead, Bathroom - Full, Bathroom - Tiled With Tub & Shower, Recessed Lighting, Entrance Foyer, Home Office, Bathroom, Play Room
Heating Forced Air, Baseboard, Electric Baseboard, Natural Gas
Cooling Central Air, Window Unit(s)
Flooring Wood, Flooring - Wood, Flooring - Hardwood, Flooring - Stone/Ceramic Tile
Fireplaces Number 5
Fireplaces Type Dining Room, Family Room, Living Room, Master Bedroom
Appliance Oven, Dishwasher, Disposal, Trash Compactor, Microwave, Indoor Grill, Countertop Range, Refrigerator, Gas Water Heater
Laundry Flooring - Stone/Ceramic Tile, In Basement
Exterior
Exterior Feature Professional Landscaping, Sprinkler System
Garage Spaces 2.0
Community Features Public Transportation, Shopping, Park, Medical Facility, Highway Access, House of Worship, Private School, Public School, T-Station
View Y/N Yes
View Scenic View(s)
Roof Type Slate
Total Parking Spaces 2
Garage Yes
Building
Foundation Stone
Sewer Public Sewer
Water Public
Schools
Elementary Schools Lincoln
High Schools Brookline High
Read Less
Bought with Amy Lipton • Coldwell Banker Residential Brokerage - Brookline



