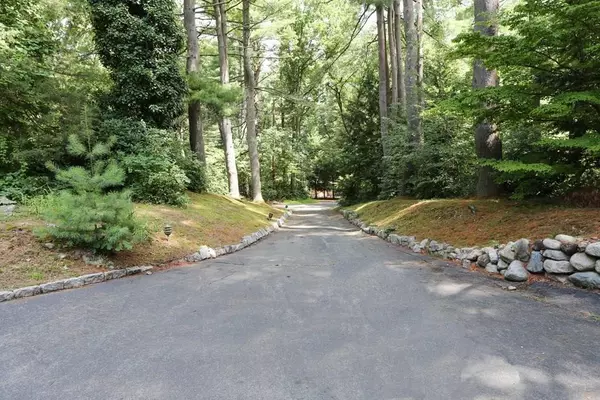For more information regarding the value of a property, please contact us for a free consultation.
103 Glezen Ln Wayland, MA 01778
Want to know what your home might be worth? Contact us for a FREE valuation!

Our team is ready to help you sell your home for the highest possible price ASAP
Key Details
Sold Price $811,000
Property Type Single Family Home
Sub Type Single Family Residence
Listing Status Sold
Purchase Type For Sale
Square Footage 2,123 sqft
Price per Sqft $382
Subdivision Minutes To School, Route 126 & The Library
MLS Listing ID 72698041
Sold Date 09/15/20
Style Contemporary
Bedrooms 4
Full Baths 2
Half Baths 1
Year Built 1976
Annual Tax Amount $12,887
Tax Year 2020
Lot Size 0.920 Acres
Acres 0.92
Property Description
Welcome Home to this Inspirational 4 bedrm 2.5 bath retreat situated on a mature .92 Acres with lush gardens, stonewalls & a zen-like meditation area. This gorgeous contemp. offers light & bright spaces with an open flr plan with an air of sophistication! Enter via the covered Pergola entrance into the foyer, ideal for wet weather & New England Winters! Relax & enjoy time at home in the sun-soaked fplc'd living rm with a dramatic vlt'd & beamed clg, hdwd flrs & large windows bringing the outside in! A spacious updated eat-in kit. provides ample cabinet space & room to spare for food prep & making wonderful meals. Celebrate holidays in the gorgeous dngrm that flows into vlt'd Sunroom, perfect for growing plants, reading & ultimate relaxation! Enjoy family movie nights in the 18x12 fplc'd family rm too. Master w/full bath! Take in the beauty of nature from the lovely stone patio, perfect for Summer BBQs & entertaining guests! C/A, Gas heat, 2 car. Minutes to the Lincoln MBTA station.
Location
State MA
County Middlesex
Zoning R40
Direction Rt. 126 to Glezen Lane. Or Rt. 27 to Glezen Lane
Rooms
Family Room Flooring - Laminate, Recessed Lighting, Storage, Beadboard
Basement Full, Finished, Garage Access
Primary Bedroom Level First
Dining Room Cathedral Ceiling(s), Beamed Ceilings, Flooring - Hardwood, Exterior Access, Recessed Lighting, Lighting - Overhead
Kitchen Flooring - Vinyl, Dining Area, Countertops - Stone/Granite/Solid, Lighting - Overhead
Interior
Interior Features Vaulted Ceiling(s), Closet, Ceiling - Cathedral, Recessed Lighting, Slider, Entrance Foyer, Sun Room
Heating Baseboard, Natural Gas
Cooling Central Air
Flooring Tile, Vinyl, Hardwood, Flooring - Stone/Ceramic Tile
Fireplaces Number 2
Fireplaces Type Family Room, Living Room
Appliance Range, Dishwasher, Refrigerator, Gas Water Heater
Laundry In Basement
Exterior
Exterior Feature Rain Gutters, Stone Wall
Garage Spaces 2.0
Community Features Public Transportation, Shopping, Pool, Tennis Court(s), Park, Walk/Jog Trails, Stable(s), Golf, Bike Path, Conservation Area, House of Worship, Public School
View Y/N Yes
View Scenic View(s)
Roof Type Shingle
Total Parking Spaces 6
Garage Yes
Building
Lot Description Wooded, Level
Foundation Concrete Perimeter
Sewer Private Sewer
Water Public
Architectural Style Contemporary
Schools
Elementary Schools Claypit
Middle Schools Wayland Middle
High Schools Wayland Hs
Read Less
Bought with The Shulkin Wilk Group • Compass



