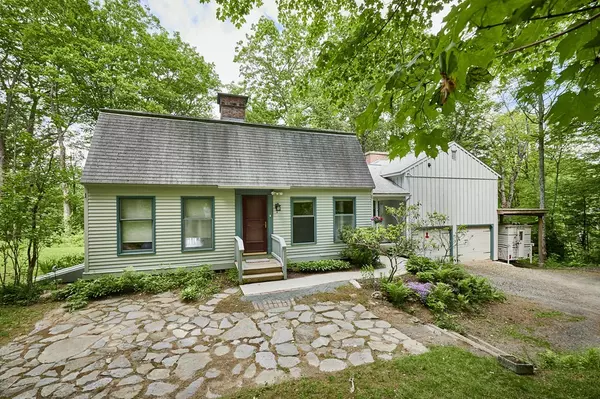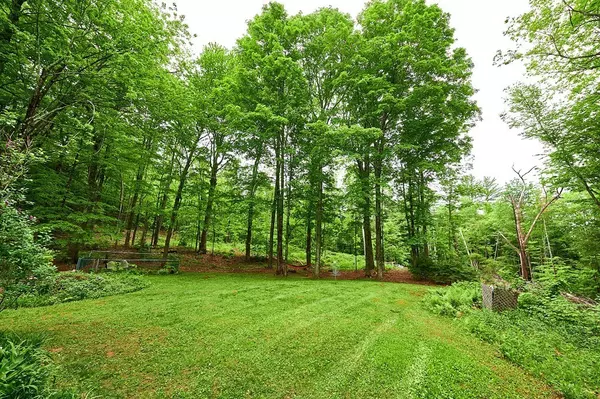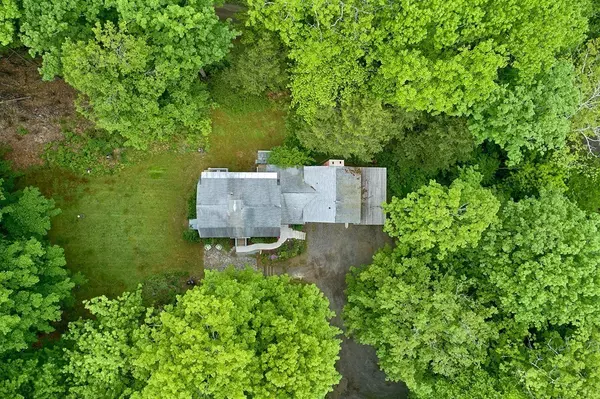For more information regarding the value of a property, please contact us for a free consultation.
240 Reeds Bridge Road Conway, MA 01341
Want to know what your home might be worth? Contact us for a FREE valuation!

Our team is ready to help you sell your home for the highest possible price ASAP
Key Details
Sold Price $344,000
Property Type Multi-Family
Sub Type 2 Family - 2 Units Side by Side
Listing Status Sold
Purchase Type For Sale
Square Footage 2,050 sqft
Price per Sqft $167
MLS Listing ID 72665515
Sold Date 09/15/20
Bedrooms 4
Full Baths 2
Year Built 1973
Annual Tax Amount $5,871
Tax Year 2020
Lot Size 10.510 Acres
Acres 10.51
Property Description
Sweet, Country GEM on 10+ acres! Lovingly maintained home w/freshly painted exterior, wide-pine floors has a tranquil yard, mixed woods & private hiking right outside your doorstep! This Charmer offers an updated kitchen w/tile backsplash & counters, maple cabinets, formal DR & large LR w/bay window, slider to exterior, fireplace & wood stove + magnificent sunset views. Upstairs are 3 bedrooms, 1 BTH + ample closet space & storage. Basement has finished laundry room, Buderus boiler 2018, 2 car garage + carport. As a bonus - there’s an income producing side-by-side apartment! Lovely apt has a cheerfully updated kitchen w/dining area, a bank of large windows, and a back door to a private patio. Walk up to a combined living room/bedroom w/wood stove, large full bath w/stackable washer/dryer. See video & pix of apartment as it will only be viewed on 2nd showings. Approx 9 acres in Franklin Land Trust - Be serenaded by owls, catch glimpses of wildlife from your private refuge in the woods!
Location
State MA
County Franklin
Zoning Res
Direction Rt 116 to Elm Street to Reeds Bridge Rd on left
Rooms
Basement Full, Partially Finished, Interior Entry, Sump Pump
Interior
Interior Features Other (See Remarks), Unit 1(Country Kitchen), Unit 2(Ceiling Fans, Storage, Bathroom With Tub & Shower), Unit 1 Rooms(Living Room, Dining Room, Kitchen), Unit 2 Rooms(Living Room, Kitchen)
Flooring Carpet, Laminate, Hardwood, Unit 1(undefined)
Fireplaces Number 2
Fireplaces Type Unit 1(Fireplace - Wood burning), Unit 2(Fireplace - Wood burning)
Appliance Unit 1(Range, Dishwasher, Refrigerator, Washer, Dryer), Unit 2(Range, Dishwasher, Refrigerator, Washer, Dryer), Oil Water Heater, Utility Connections for Electric Range, Utility Connections for Electric Dryer
Laundry Washer Hookup, Unit 1 Laundry Room
Exterior
Garage Spaces 2.0
Community Features Walk/Jog Trails, Stable(s), Conservation Area
Utilities Available for Electric Range, for Electric Dryer, Washer Hookup
View Y/N Yes
View Scenic View(s)
Roof Type Shingle
Total Parking Spaces 4
Garage Yes
Building
Lot Description Wooded, Cleared
Story 4
Foundation Concrete Perimeter
Sewer Private Sewer
Water Private
Read Less
Bought with Samar Moushabeck • Jones Group REALTORS®
GET MORE INFORMATION




