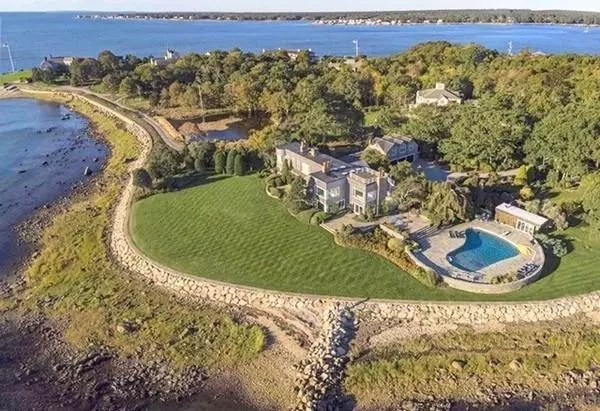For more information regarding the value of a property, please contact us for a free consultation.
83 Moorings Rd Marion, MA 02738
Want to know what your home might be worth? Contact us for a FREE valuation!

Our team is ready to help you sell your home for the highest possible price ASAP
Key Details
Sold Price $3,100,000
Property Type Single Family Home
Sub Type Single Family Residence
Listing Status Sold
Purchase Type For Sale
Square Footage 8,128 sqft
Price per Sqft $381
Subdivision Converse Point
MLS Listing ID 72648897
Sold Date 09/17/20
Style Contemporary
Bedrooms 8
Full Baths 6
Half Baths 2
HOA Fees $198/ann
HOA Y/N true
Year Built 1975
Annual Tax Amount $39,807
Tax Year 2020
Lot Size 2.270 Acres
Acres 2.27
Property Description
Broadview, known for its unparalleled setting on Buzzard's Bay & exclusive Converse Point is a one-of-a kind estate. For those that love privacy & boating, the ever-changing scenery will keep you captivated. Approx. 8,128 sf - 6 bedrooms, 5.5 baths + a bonus 2-bedroom apartment over 3-bay garage. Manicured grounds consist of mature plantings, specimen trees & an expansive lawn overlooking the bay & harbor and ideal for entertaining. Watch boat races from the pool or on multiple terraces. This sheltered well-maintained waterfront estate is well-protected by a 560-ft long seawall. 1st floor offers a large chef's kitchen, adjoining family room, formal dining room, spacious living room, beautiful master bedroom & entertainment room. 1st floor and pool area tastefully adapted for handicap accessibility. 2nd floor also has a master bedroom and 4 bedrooms with amazing views. Association tennis court, beach, pier & moorings. Come see this spectacular property a little over an hour from Boston.
Location
State MA
County Plymouth
Zoning RES
Direction Rte 6 to Converse Rd. 2.3 miles to pillared Moorings entrance go to end on the left (across from 85)
Rooms
Family Room Wood / Coal / Pellet Stove, Beamed Ceilings, Flooring - Stone/Ceramic Tile, Window(s) - Picture, Balcony / Deck, Handicap Accessible, Deck - Exterior, Exterior Access, Slider
Basement Full, Interior Entry, Bulkhead, Concrete
Primary Bedroom Level First
Dining Room Flooring - Hardwood, Window(s) - Picture, Balcony / Deck, Handicap Accessible, Deck - Exterior, Exterior Access, Recessed Lighting, Slider
Kitchen Closet/Cabinets - Custom Built, Flooring - Stone/Ceramic Tile, Countertops - Stone/Granite/Solid, Handicap Accessible, Kitchen Island, Open Floorplan, Recessed Lighting, Stainless Steel Appliances, Wine Chiller
Interior
Interior Features Cedar Closet(s), Wet bar, Slider, Bathroom - Half, Ceiling - Beamed, Closet - Walk-in, Cable Hookup, Entrance Foyer, Library, Game Room, Sauna/Steam/Hot Tub, Wet Bar
Heating Baseboard, Oil, Fireplace
Cooling Central Air, Other
Flooring Tile, Carpet, Marble, Hardwood, Flooring - Hardwood, Flooring - Stone/Ceramic Tile, Flooring - Wall to Wall Carpet
Fireplaces Number 3
Fireplaces Type Family Room, Living Room
Appliance Oven, Dishwasher, Countertop Range, Refrigerator, Washer, Dryer, Washer/Dryer, Oil Water Heater, Plumbed For Ice Maker, Utility Connections for Electric Range, Utility Connections for Electric Oven, Utility Connections for Electric Dryer
Laundry Closet/Cabinets - Custom Built, Flooring - Stone/Ceramic Tile, Pantry, Countertops - Stone/Granite/Solid, Handicap Accessible, Main Level, Electric Dryer Hookup, Recessed Lighting, Washer Hookup, First Floor
Exterior
Exterior Feature Professional Landscaping, Garden, Stone Wall, Other
Garage Spaces 3.0
Pool In Ground
Community Features Tennis Court(s), Golf, Private School
Utilities Available for Electric Range, for Electric Oven, for Electric Dryer, Washer Hookup, Icemaker Connection
Waterfront Description Waterfront, Beach Front, Ocean, Bay, Private, 0 to 1/10 Mile To Beach, Beach Ownership(Association)
View Y/N Yes
View Scenic View(s)
Roof Type Wood, Rubber
Total Parking Spaces 10
Garage Yes
Private Pool true
Building
Lot Description Corner Lot, Flood Plain, Cleared, Gentle Sloping
Foundation Concrete Perimeter
Sewer Private Sewer
Water Public
Architectural Style Contemporary
Schools
Elementary Schools Sippican
Middle Schools Old Rochester
High Schools Old Rochester
Read Less
Bought with James Higgins • Higgins Real Estate



