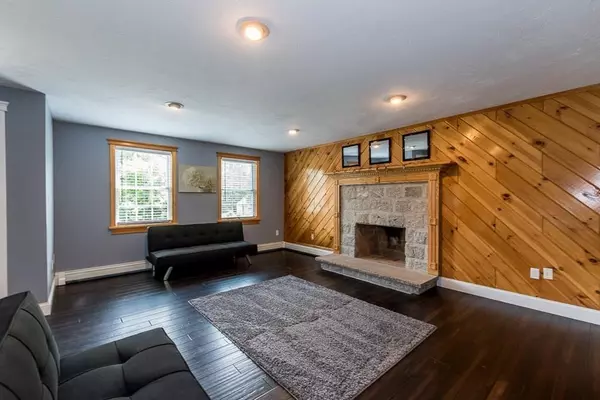For more information regarding the value of a property, please contact us for a free consultation.
1520 Smith St Dighton, MA 02764
Want to know what your home might be worth? Contact us for a FREE valuation!

Our team is ready to help you sell your home for the highest possible price ASAP
Key Details
Sold Price $475,000
Property Type Single Family Home
Sub Type Single Family Residence
Listing Status Sold
Purchase Type For Sale
Square Footage 2,004 sqft
Price per Sqft $237
MLS Listing ID 72694338
Sold Date 08/28/20
Style Colonial
Bedrooms 3
Full Baths 2
HOA Y/N false
Year Built 2001
Annual Tax Amount $5,431
Tax Year 2020
Lot Size 1.150 Acres
Acres 1.15
Property Description
***All offers, highest and best due by 10:00 AM on Tuesday July 28, 2020*** This 3 BR 2 BA Colonial with farmers porch and 2 car garage is set on 1.15 acres with a big backyard and room to spread out! Built in 2001, the home has been well cared for and is in good condition. Features of the layout include 3 good sized bedrooms on the 2nd floor and a main level that offers a spacious eat in kitchen, living room with fireplace, family room, playroom and office nook. There is hardwood flooring throughout with tile in the bathrooms. The finished basement area is carpeted and has a laundry hook up. Some amenities of the home include central air, vinyl siding, ceiling fans, custom moldings, irrigation (front yard) 2 sheds, and more. On town water and septic with passing Title 5 in hand.
Location
State MA
County Bristol
Zoning RES
Direction Williams to Wellington to Smith St
Rooms
Family Room Ceiling Fan(s), Flooring - Hardwood, Cable Hookup, Deck - Exterior, Recessed Lighting, Slider
Basement Full, Partially Finished, Interior Entry, Garage Access, Concrete
Primary Bedroom Level Second
Kitchen Ceiling Fan(s), Flooring - Hardwood, Dining Area, Countertops - Stone/Granite/Solid
Interior
Interior Features Recessed Lighting, Mud Room, Play Room, Office
Heating Baseboard, Oil
Cooling Central Air
Flooring Vinyl, Hardwood, Flooring - Hardwood
Fireplaces Number 1
Fireplaces Type Living Room
Appliance Range, Dishwasher, Microwave, Refrigerator, Oil Water Heater, Utility Connections for Electric Range, Utility Connections for Electric Dryer
Laundry In Basement, Washer Hookup
Exterior
Exterior Feature Rain Gutters, Storage, Sprinkler System
Garage Spaces 2.0
Community Features Shopping, House of Worship, Public School
Utilities Available for Electric Range, for Electric Dryer, Washer Hookup
Roof Type Shingle
Total Parking Spaces 10
Garage Yes
Building
Lot Description Wooded
Foundation Concrete Perimeter
Sewer Private Sewer
Water Public
Others
Senior Community false
Acceptable Financing Contract
Listing Terms Contract
Read Less
Bought with William Thompson • Keller Williams Realty



