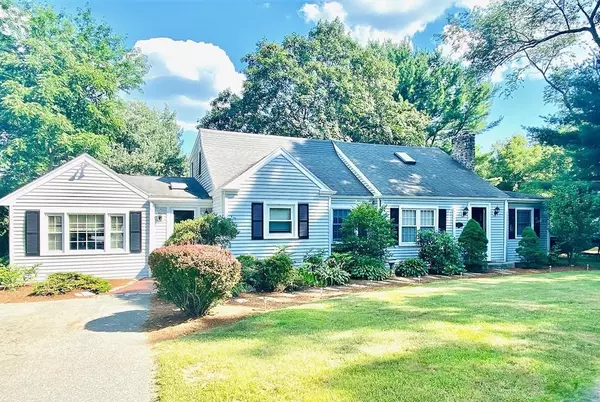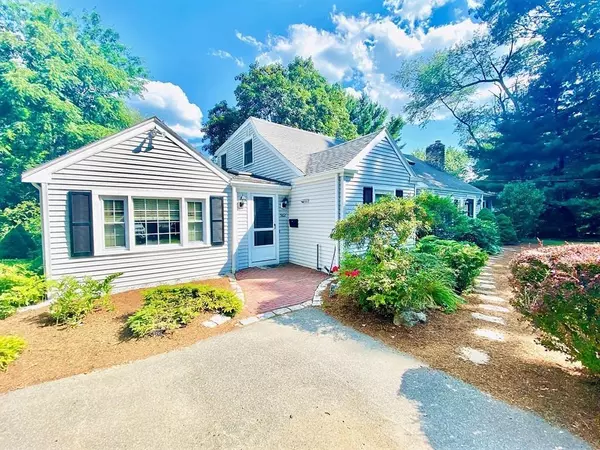For more information regarding the value of a property, please contact us for a free consultation.
562 N Central St East Bridgewater, MA 02333
Want to know what your home might be worth? Contact us for a FREE valuation!

Our team is ready to help you sell your home for the highest possible price ASAP
Key Details
Sold Price $467,500
Property Type Single Family Home
Sub Type Single Family Residence
Listing Status Sold
Purchase Type For Sale
Square Footage 2,399 sqft
Price per Sqft $194
MLS Listing ID 72696536
Sold Date 08/27/20
Style Cape
Bedrooms 4
Full Baths 2
HOA Y/N false
Year Built 1948
Annual Tax Amount $6,046
Tax Year 2020
Lot Size 0.410 Acres
Acres 0.41
Property Description
WHERE TO BEGIN WITH THIS REMARKABLE HOME? Such a RARE layout PERFECT for a LARGE/GROWING FAMILY! Enter the SPACIOUS MUDROOM with SKYLIGHT and step up to the HUB OF THE HOME, a BRIGHT & OPEN KITCHEN!! GRANITE counters, TILE flrs, TONS of CABINETRY, BREAKFAST BAR and it leads right into STUNNING DR with HDWDS, BUILTIN HUTCH, and BAY WINDOW with SPECTACULAR view of the AMAZING BACK YARD! There's also a FAMILY ROOM with GORGEOUS STONE FP & more BUILTINS & HDWDS. There is a KITCHENETTE off the FR that is such a BONUS, maybe future BAR/SNACK center for those movie nights!! Upstairs there are 3 BEDROOMS & FULL BATH with NICE MASTER on MAIN LEVEL with another FULL BATH! The SUNKEN LR stands alone with its VAULTED & BEAMED ceiling, GAS STOVE on BRICK CORNER HEARTH, and FRENCH doors to STONE PATIO! BACK YARD WAS MADE FOR ENTERTAINING!! FENCED, IN GROUND POOL with it's own PATIO AREA!! OVERSIZED SHED, FENCED YARD & FULL (partially fin) BSMT complete this TRULY MUST SEE HOME IN E. BRIDGEWATER!!
Location
State MA
County Plymouth
Zoning 100
Direction Bedford St (Rt 18) to N.Central or W. Union St. to N.Central
Rooms
Family Room Closet/Cabinets - Custom Built, Flooring - Hardwood, Window(s) - Bay/Bow/Box, Exterior Access, Open Floorplan
Basement Full, Partially Finished, Interior Entry, Bulkhead
Primary Bedroom Level Main
Dining Room Closet/Cabinets - Custom Built, Flooring - Hardwood, Window(s) - Bay/Bow/Box, Breakfast Bar / Nook, Exterior Access, Open Floorplan, Wainscoting, Lighting - Sconce
Kitchen Flooring - Stone/Ceramic Tile, Countertops - Stone/Granite/Solid, Breakfast Bar / Nook, Exterior Access, Open Floorplan, Recessed Lighting
Interior
Interior Features Countertops - Stone/Granite/Solid, Wainscoting, Closet, Chair Rail, Recessed Lighting, Sunken, Kitchen, Mud Room, Central Vacuum, Internet Available - Unknown
Heating Baseboard, Electric Baseboard, Oil, Propane
Cooling Ductless
Flooring Tile, Carpet, Laminate, Hardwood, Flooring - Laminate, Flooring - Stone/Ceramic Tile
Fireplaces Number 1
Fireplaces Type Family Room
Appliance Range, Dishwasher, Microwave, Refrigerator, Vacuum System, Stainless Steel Appliance(s), Oil Water Heater, Utility Connections for Electric Range, Utility Connections for Electric Dryer, Utility Connections Outdoor Gas Grill Hookup
Laundry Closet/Cabinets - Custom Built, Flooring - Vinyl, Electric Dryer Hookup, Washer Hookup, In Basement
Exterior
Exterior Feature Rain Gutters, Storage, Decorative Lighting
Fence Fenced/Enclosed, Fenced
Pool In Ground
Community Features Public Transportation, Shopping, Park, Medical Facility, Highway Access, House of Worship, Public School, T-Station, University, Sidewalks
Utilities Available for Electric Range, for Electric Dryer, Washer Hookup, Outdoor Gas Grill Hookup
Roof Type Shingle
Total Parking Spaces 6
Garage No
Private Pool true
Building
Lot Description Cleared, Level
Foundation Concrete Perimeter
Sewer Private Sewer
Water Public
Schools
Elementary Schools Central
Middle Schools Ebridgewater Jr
High Schools Ebridgewater Hs
Others
Senior Community false
Read Less
Bought with Christine Walker • Conway - Abington



