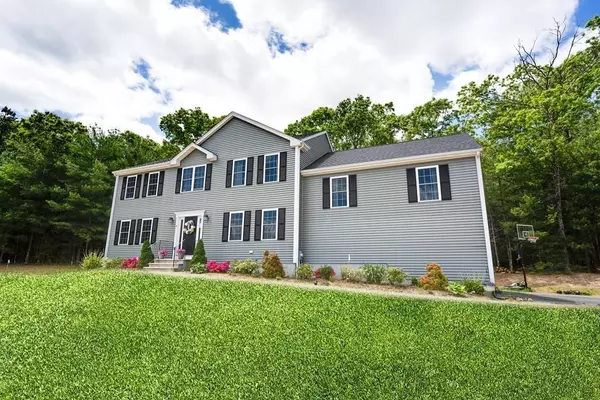For more information regarding the value of a property, please contact us for a free consultation.
17 Twin Pond Circle Millville, MA 01529
Want to know what your home might be worth? Contact us for a FREE valuation!

Our team is ready to help you sell your home for the highest possible price ASAP
Key Details
Sold Price $469,900
Property Type Single Family Home
Sub Type Single Family Residence
Listing Status Sold
Purchase Type For Sale
Square Footage 2,662 sqft
Price per Sqft $176
Subdivision Afonso Estates
MLS Listing ID 72678511
Sold Date 08/31/20
Style Colonial
Bedrooms 4
Full Baths 2
Half Baths 1
HOA Y/N false
Year Built 2015
Annual Tax Amount $6,845
Tax Year 2019
Lot Size 1.030 Acres
Acres 1.03
Property Description
This stylish and sunny colonial sits atop a beautifully landscaped lot brimming with colorful plantings, privacy, and plenty of room for outdoor entertaining. Inside, the welcoming front entryway leads you to the main level that boasts lovely hardwood floors, and a bright sunny kitchen with granite countertops and an eat-in kitchen. A large great room with a gas fireplace is perfect for family and friends. There is also a separate dining room, home office and 1/2 bath. The second floor provides a large master suite with full bath and walk-in closet, three additional bedrooms and a second floor full bath. Central air, 2 car garage, and sprinkler system in the well-maintained Afonso Estates make this home the complete package.
Location
State MA
County Worcester
Zoning VRD
Direction Providence Street to Afonso Way and then left on Paulette Way
Rooms
Family Room Cathedral Ceiling(s), Ceiling Fan(s), Closet, Flooring - Wall to Wall Carpet, Lighting - Overhead
Basement Full, Bulkhead, Unfinished
Primary Bedroom Level Second
Dining Room Flooring - Hardwood, Chair Rail, Lighting - Overhead
Kitchen Flooring - Hardwood, Dining Area, Pantry, Countertops - Stone/Granite/Solid, Kitchen Island, Cabinets - Upgraded, Slider, Stainless Steel Appliances, Lighting - Sconce
Interior
Interior Features Entry Hall
Heating Forced Air, Propane
Cooling Central Air
Flooring Wood, Tile, Carpet, Hardwood, Flooring - Wood
Fireplaces Number 1
Fireplaces Type Family Room
Appliance Range, Dishwasher, Microwave, Refrigerator, Cooktop, Range - ENERGY STAR, Rangetop - ENERGY STAR, Oven - ENERGY STAR, Electric Water Heater, Tank Water Heater, Plumbed For Ice Maker, Utility Connections for Gas Range, Utility Connections for Gas Oven, Utility Connections for Electric Dryer
Laundry Electric Dryer Hookup, Washer Hookup, Lighting - Overhead, First Floor
Exterior
Exterior Feature Rain Gutters, Sprinkler System
Garage Spaces 2.0
Community Features Walk/Jog Trails, Bike Path, Highway Access, House of Worship, Public School, Sidewalks
Utilities Available for Gas Range, for Gas Oven, for Electric Dryer, Washer Hookup, Icemaker Connection
View Y/N Yes
View Scenic View(s)
Roof Type Asphalt/Composition Shingles
Total Parking Spaces 6
Garage Yes
Building
Lot Description Cul-De-Sac, Gentle Sloping
Foundation Concrete Perimeter
Sewer Private Sewer
Water Private
Schools
Elementary Schools Millville Elem.
Middle Schools Barnett Middle
High Schools Bmr Regional
Others
Senior Community false
Read Less
Bought with Dino Fantasia • New England Home Finders
GET MORE INFORMATION




