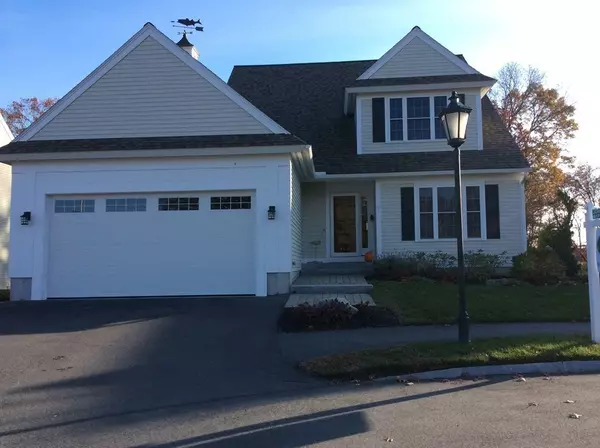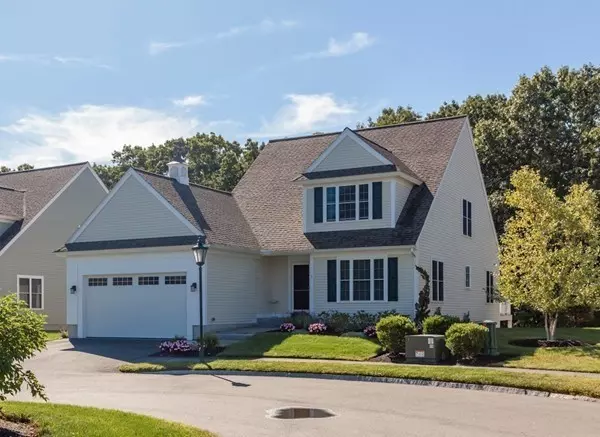For more information regarding the value of a property, please contact us for a free consultation.
7 Patton Ridge #7 Hamilton, MA 01982
Want to know what your home might be worth? Contact us for a FREE valuation!

Our team is ready to help you sell your home for the highest possible price ASAP
Key Details
Sold Price $824,000
Property Type Condo
Sub Type Condominium
Listing Status Sold
Purchase Type For Sale
Square Footage 2,295 sqft
Price per Sqft $359
MLS Listing ID 72562414
Sold Date 08/28/20
Bedrooms 2
Full Baths 2
Half Baths 1
HOA Fees $619/mo
HOA Y/N true
Year Built 2015
Annual Tax Amount $12,512
Tax Year 2020
Property Description
Welcome to Patton Ridge, an over 55 community with only 12 units this being one of the 10 free standing and very spacious. First floor features vaulted ceilings , skylights, balcony, gas fireplace, sliders to large private deck with seasonal panoramic views of the Ipswich River. A superbly designed gourmet kitchen boasts stainless steel appliances, granite counters, and large island opening to living room and dining room. Master Bedroom has large ensuite master bath, walk-in tiled shower and dual sinks.Den has custom cabinets and french doors. First floor is complete with laundry room and half bath. Second floor includes large family room loft area, large bedroom, office, cedar closet, full bathroom and lots of storage. The full basement has over sized windows and is plumbed for an additional bath and potential family room. There is a launch area for Kayaks, Canoes or Paddle Boards. Close to highways, commuter rail and restaurants.
Location
State MA
County Essex
Zoning condo mdl
Direction Asbury to Patton Ridge
Rooms
Primary Bedroom Level First
Dining Room Flooring - Hardwood
Kitchen Flooring - Hardwood, Dining Area, Countertops - Stone/Granite/Solid, Kitchen Island, Open Floorplan, Recessed Lighting, Stainless Steel Appliances, Gas Stove
Interior
Interior Features Closet, Recessed Lighting, Loft, Den
Heating Forced Air, Natural Gas
Cooling Central Air
Flooring Tile, Carpet, Hardwood, Flooring - Wall to Wall Carpet, Flooring - Hardwood
Fireplaces Number 1
Fireplaces Type Living Room
Appliance Range, Dishwasher, Microwave, Refrigerator, Propane Water Heater, Utility Connections for Gas Range
Laundry Flooring - Stone/Ceramic Tile, First Floor
Exterior
Garage Spaces 2.0
Community Features Public Transportation, Shopping, Pool, Tennis Court(s), Park, Walk/Jog Trails, Stable(s), Golf, Medical Facility, Bike Path, Conservation Area, Highway Access, Private School, Public School, T-Station, University, Adult Community
Utilities Available for Gas Range
Roof Type Shingle
Total Parking Spaces 2
Garage Yes
Building
Story 2
Sewer Private Sewer
Water Public
Schools
Middle Schools Miles River Ms
High Schools Hamilton-Wenham
Others
Pets Allowed Yes
Acceptable Financing Contract
Listing Terms Contract
Read Less
Bought with George Needham • J. Barrett & Company



