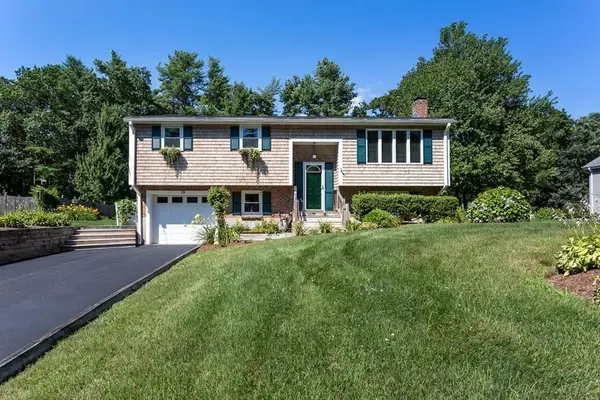For more information regarding the value of a property, please contact us for a free consultation.
19 Mark Dr Raynham, MA 02767
Want to know what your home might be worth? Contact us for a FREE valuation!

Our team is ready to help you sell your home for the highest possible price ASAP
Key Details
Sold Price $455,000
Property Type Single Family Home
Sub Type Single Family Residence
Listing Status Sold
Purchase Type For Sale
Square Footage 1,685 sqft
Price per Sqft $270
Subdivision Ramblewood
MLS Listing ID 72700476
Sold Date 08/31/20
Style Raised Ranch
Bedrooms 3
Full Baths 2
Year Built 1973
Annual Tax Amount $4,817
Tax Year 2020
Lot Size 0.350 Acres
Acres 0.35
Property Description
*OPEN HOUSE 8/1 from 12:30pm -2pm* Location, location + curb appeal galore! If you're looking for a fabulous home in Raynham's highly desired Ramblewood neighborhood, and don't want to worry about the big ticket items, this one's for you! 8 year old roof, 7 year old siding, 7 year old over-sized composite deck, 2 year old hot water heater, newly sealed driveway, new stainless appliances, & new carpet in the lower level family room! This well-loved home is within walking distance of Raynham's excellent schools & ball fields, and sits on a beautifully manicured lot featuring a newer patio and storage shed. The home's upper level features three good sized bedrooms along with a full bath, kitchen/eating area w/ exterior deck access and living room. Downstairs you'll find a large family room w/ plentiful cabinetry, shelving & a fireplace plus a full bath & dedicated office for work from home days. Town water, town sewer, and 1 car garage. Act fast, this one won't last!
Location
State MA
County Bristol
Zoning Resi
Direction Titicut to Mark Dr
Rooms
Family Room Closet/Cabinets - Custom Built, Flooring - Wall to Wall Carpet
Basement Full, Finished, Interior Entry
Primary Bedroom Level First
Kitchen Flooring - Hardwood, Exterior Access, Stainless Steel Appliances
Interior
Interior Features Office, Internet Available - Broadband
Heating Electric
Cooling Window Unit(s)
Flooring Wood, Tile, Carpet, Flooring - Stone/Ceramic Tile
Fireplaces Number 1
Fireplaces Type Family Room
Appliance Range, Dishwasher, Microwave, Refrigerator, Freezer, Electric Water Heater, Utility Connections for Electric Range
Laundry In Basement
Exterior
Exterior Feature Storage
Garage Spaces 1.0
Utilities Available for Electric Range
Total Parking Spaces 4
Garage Yes
Building
Foundation Concrete Perimeter
Sewer Public Sewer
Water Public
Architectural Style Raised Ranch
Schools
Elementary Schools Merrill/Lalib
Middle Schools Raynham
High Schools Bridge-Rayn
Read Less
Bought with KC Home Team • Engel & Volkers, South Shore



