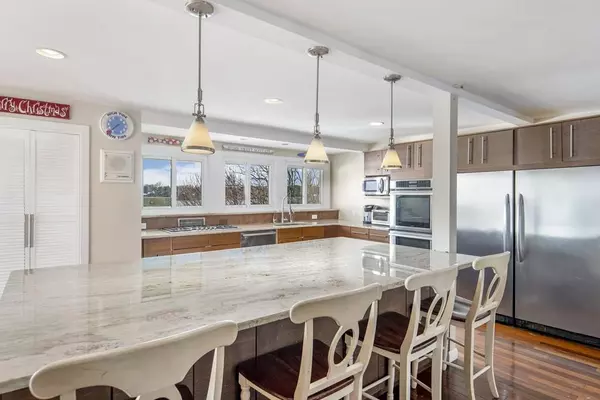For more information regarding the value of a property, please contact us for a free consultation.
62 Surfside Rd Scituate, MA 02066
Want to know what your home might be worth? Contact us for a FREE valuation!

Our team is ready to help you sell your home for the highest possible price ASAP
Key Details
Sold Price $890,000
Property Type Single Family Home
Sub Type Single Family Residence
Listing Status Sold
Purchase Type For Sale
Square Footage 3,954 sqft
Price per Sqft $225
Subdivision Minot Section
MLS Listing ID 72605668
Sold Date 08/28/20
Style Cape, Contemporary
Bedrooms 4
Full Baths 3
Half Baths 1
HOA Y/N false
Year Built 1972
Annual Tax Amount $12,935
Tax Year 2019
Lot Size 0.510 Acres
Acres 0.51
Property Description
With deeded access to Minot Beach, a bright, updated interior fit for “Coastal Living” & room for everyone (almost 4000 sf), this 4BR 3.5 expanded Cape is a fabulous opportunity on the prestigious Minot coastline. Enjoy spectacular sunrises & sunsets from the expansive mahogany deck with nautical cable railing & outdoor kitchen. Inside, the sunsplashed 1st floor provides the perfect backdrop for easy coastal living & entertaining with a grand kitchen with Thermador appliances & oversized granite island, spacious living & dining rooms & views from everywhere! Upstairs are 4 spacious bedrooms including a Master Bedroom PLUS a full ensuite Bedroom and 3rd full family bath. There's a full partially finished lower level, loads of storage, 3-car garage, outdoor shower & beautiful 1/2 acre lot with room for play & so much more. For year round living or a fantastic beach house getaway – embrace the Minot lifestyle and seize this rare opportunity!
Location
State MA
County Plymouth
Zoning RES
Direction Gannett Rd to Surfside
Rooms
Family Room Flooring - Wood, Window(s) - Picture, Cable Hookup, High Speed Internet Hookup, Open Floorplan, Recessed Lighting, Remodeled
Basement Full, Finished, Walk-Out Access, Interior Entry
Primary Bedroom Level Second
Dining Room Flooring - Wood, Balcony - Exterior, Deck - Exterior, Exterior Access, Open Floorplan, Remodeled, Slider
Kitchen Flooring - Wood, Dining Area, Pantry, Countertops - Stone/Granite/Solid, Countertops - Upgraded, Kitchen Island, Breakfast Bar / Nook, Cabinets - Upgraded, Cable Hookup, High Speed Internet Hookup, Open Floorplan, Recessed Lighting, Remodeled, Stainless Steel Appliances, Wine Chiller
Interior
Interior Features Bathroom - Full, Bathroom - With Tub & Shower, High Speed Internet Hookup, Dining Area, Cable Hookup, Open Floor Plan, Recessed Lighting, Bathroom, Home Office, Living/Dining Rm Combo, Den, Play Room, Central Vacuum
Heating Baseboard, Natural Gas, Active Solar
Cooling None, Whole House Fan
Flooring Wood, Tile, Flooring - Wood
Fireplaces Number 1
Fireplaces Type Family Room
Appliance Range, Oven, Dishwasher, Microwave, Refrigerator, Wine Refrigerator, Vacuum System, Gas Water Heater, Plumbed For Ice Maker, Utility Connections for Gas Range, Utility Connections for Electric Oven, Utility Connections for Gas Dryer
Laundry Second Floor, Washer Hookup
Exterior
Exterior Feature Rain Gutters, Storage, Outdoor Shower
Garage Spaces 3.0
Community Features Public Transportation, Shopping, Tennis Court(s), Stable(s), Golf, Laundromat, Conservation Area, Highway Access, House of Worship, Marina, Public School, T-Station
Utilities Available for Gas Range, for Electric Oven, for Gas Dryer, Washer Hookup, Icemaker Connection
Waterfront Description Waterfront, Beach Front, Pond, Ocean, Direct Access, 0 to 1/10 Mile To Beach, Beach Ownership(Public)
View Y/N Yes
View Scenic View(s)
Roof Type Shingle
Total Parking Spaces 10
Garage Yes
Building
Lot Description Flood Plain
Foundation Concrete Perimeter
Sewer Public Sewer, Inspection Required for Sale, Private Sewer
Water Public
Schools
Elementary Schools Hatherly
Middle Schools Gates
High Schools Scituate
Others
Senior Community false
Acceptable Financing Contract
Listing Terms Contract
Read Less
Bought with Brendan Henry • Redfin Corp.



