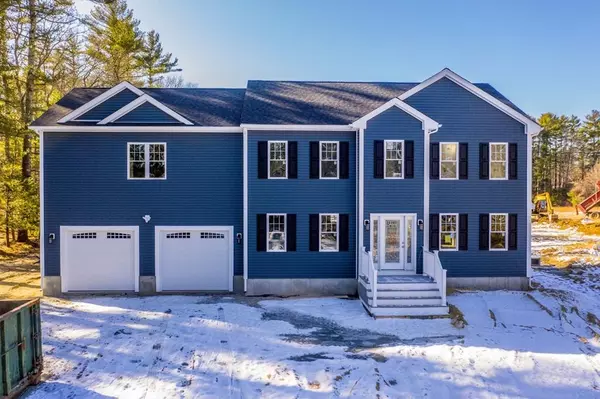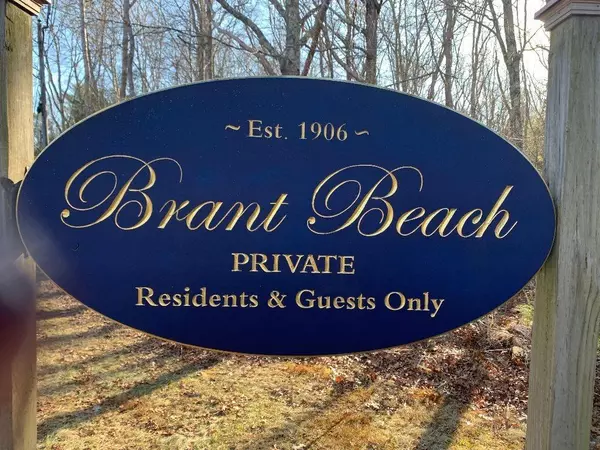For more information regarding the value of a property, please contact us for a free consultation.
13 Brandt Beach Ave Mattapoisett, MA 02739
Want to know what your home might be worth? Contact us for a FREE valuation!

Our team is ready to help you sell your home for the highest possible price ASAP
Key Details
Sold Price $557,098
Property Type Single Family Home
Sub Type Single Family Residence
Listing Status Sold
Purchase Type For Sale
Square Footage 2,672 sqft
Price per Sqft $208
MLS Listing ID 72611878
Sold Date 08/21/20
Style Colonial
Bedrooms 4
Full Baths 2
Half Baths 1
Year Built 2020
Tax Year 2020
Lot Size 10,018 Sqft
Acres 0.23
Property Description
Spectacular New Construction Nicely Located in the Beautiful Seaside Community of Mattapoisett! The "Scottsdale" 4 Bedroom 2.5 Bath Colonial w/2 Car Garage Offers 2672 Sq. Ft. of Luxury Living, Nice Open Floor Plan, Maintenance Free Vinyl Siding, Composite Front Porch & Back Deck. 1st Floor: Front to Back Living Room Dining Area Combo w/Gas Fireplace, Sliders to Back Deck, Beautiful Gourmet Kitchen w/Granite Counters, 7 ft. Island & Stainless Steel Appliances, Formal Dining Room, Half Bath & Mudroom Off Garage. 2nd Floor: Spacious Private Master Suite w/Full Bath & 2 Walk In Closets, 3 Additional Bedrooms, Full Bath & Convenient 2nd Floor Laundry Room. Full Walk Out Basement Offers Future Expansion. Association Beach Just Down the Street. Comes with 10 yr. No Leak Warranty on Foundation. Builder is VA approved. Vermettte Development / VCORP / Better Built LLC - Better Built, Timely Built, Built to Please!
Location
State MA
County Plymouth
Zoning RES
Direction GPS
Rooms
Basement Full, Walk-Out Access, Interior Entry
Primary Bedroom Level Second
Dining Room Flooring - Hardwood
Kitchen Flooring - Stone/Ceramic Tile
Interior
Heating Forced Air, Propane
Cooling Central Air
Flooring Tile, Carpet, Hardwood
Fireplaces Number 1
Appliance Microwave, ENERGY STAR Qualified Dishwasher, Range - ENERGY STAR
Laundry Flooring - Stone/Ceramic Tile, Second Floor
Exterior
Garage Spaces 2.0
Community Features Public Transportation, Shopping, House of Worship, Private School, Public School, University
Waterfront Description Beach Front, Ocean, 0 to 1/10 Mile To Beach, Beach Ownership(Association)
Roof Type Shingle
Total Parking Spaces 2
Garage Yes
Building
Lot Description Level, Other
Foundation Concrete Perimeter
Sewer Public Sewer
Water Private
Architectural Style Colonial
Read Less
Bought with Brian Ferreira • LAER Realty Partners / Rose Homes & Real Estate



