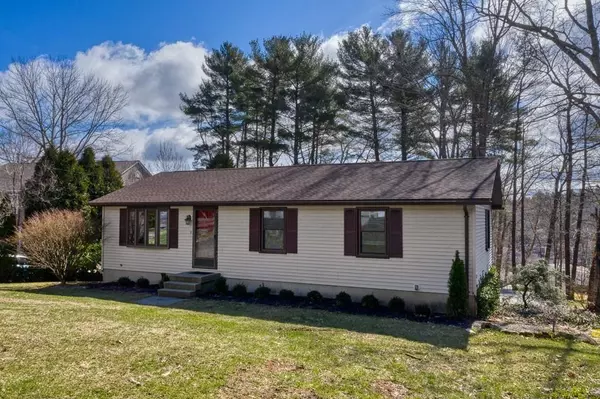For more information regarding the value of a property, please contact us for a free consultation.
23 Bernie Rd Holland, MA 01521
Want to know what your home might be worth? Contact us for a FREE valuation!

Our team is ready to help you sell your home for the highest possible price ASAP
Key Details
Sold Price $275,000
Property Type Single Family Home
Sub Type Single Family Residence
Listing Status Sold
Purchase Type For Sale
Square Footage 1,700 sqft
Price per Sqft $161
MLS Listing ID 72686717
Sold Date 08/21/20
Style Ranch
Bedrooms 3
Full Baths 2
Half Baths 1
Year Built 1988
Annual Tax Amount $3,115
Tax Year 2020
Lot Size 0.440 Acres
Acres 0.44
Property Description
Have you been looking for a well maintained home with over 1500 square feet of living space near the lake? This 1988 ranch home might be the one! So tidy, neat and well cared for. The kitchen has been recently remodeled with custom dark cabinets, granite counters and tile back splash. The peninsula gives extra seating and counter space. Right off the kitchen is the huge deck with composite decking and beautiful railings. The dining area is open to the kitchen and can certainly fit a crowd for dinner. The living room boasts a bow window to let in the light. Down the hall are 2 bedrooms, the spacious main bath, and the master with 2 closets and en suite 1/2 bath. Head downstairs to a gorgeous white cedar family room with sliders that open out to a paver patio under the deck. Imagine movie nights with the pellet stove keeping things cozy. Off the family room is the laundry room and 3rd bath with shower stall. The mudroom area off the spacious 1 car garage features large pantry closet.
Location
State MA
County Hampden
Direction Old County to Mountain to Overlook to Park to Bernie. On the corner of Bernie and Stagecoach.
Rooms
Family Room Wood / Coal / Pellet Stove, Closet/Cabinets - Custom Built, Flooring - Wall to Wall Carpet, Exterior Access, Recessed Lighting, Slider
Basement Finished, Walk-Out Access, Interior Entry
Primary Bedroom Level First
Dining Room Flooring - Stone/Ceramic Tile
Kitchen Flooring - Stone/Ceramic Tile, Countertops - Stone/Granite/Solid, Kitchen Island, Cabinets - Upgraded, Deck - Exterior, Exterior Access, Open Floorplan, Remodeled
Interior
Interior Features Closet/Cabinets - Custom Built, Mud Room
Heating Electric
Cooling None
Flooring Tile, Carpet, Laminate, Flooring - Stone/Ceramic Tile
Fireplaces Number 1
Fireplaces Type Family Room
Appliance Range, Dishwasher, Refrigerator, Washer, Dryer, Electric Water Heater, Tank Water Heater, Utility Connections for Electric Range, Utility Connections for Electric Dryer
Laundry In Basement, Washer Hookup
Exterior
Garage Spaces 1.0
Community Features Highway Access, Public School
Utilities Available for Electric Range, for Electric Dryer, Washer Hookup
Waterfront Description Beach Front, Lake/Pond, 0 to 1/10 Mile To Beach, Beach Ownership(Private,Deeded Rights)
Roof Type Shingle
Total Parking Spaces 4
Garage Yes
Building
Lot Description Cleared, Gentle Sloping, Level
Foundation Concrete Perimeter
Sewer Private Sewer
Water Private
Architectural Style Ranch
Others
Senior Community false
Acceptable Financing Contract
Listing Terms Contract
Read Less
Bought with Jo-Ann Szymczak • RE/MAX Advantage 1



