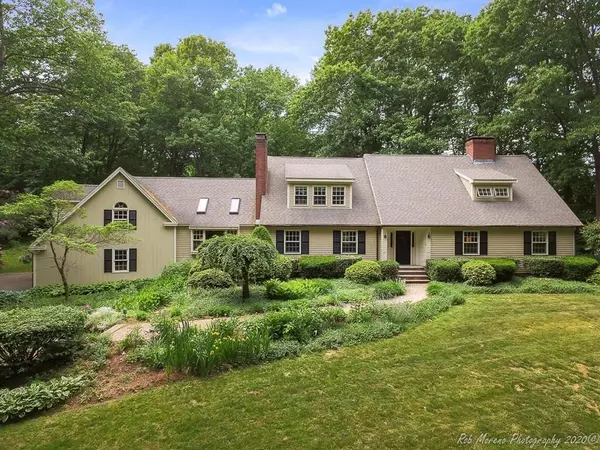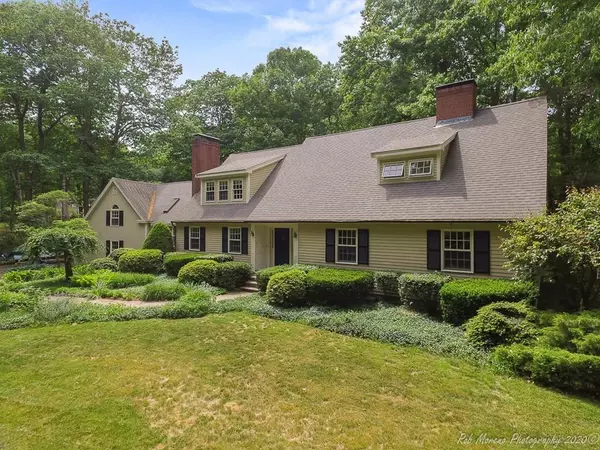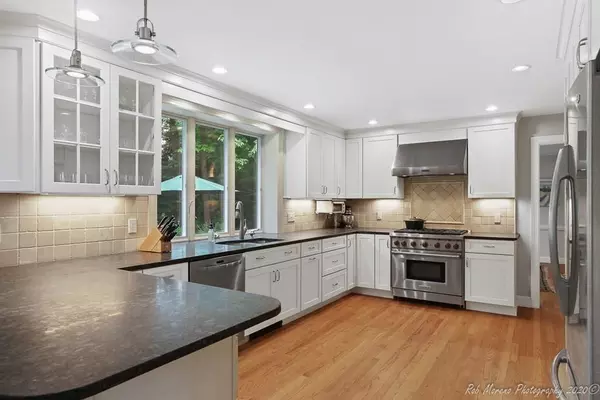For more information regarding the value of a property, please contact us for a free consultation.
2 Farrington Lane Hamilton, MA 01982
Want to know what your home might be worth? Contact us for a FREE valuation!

Our team is ready to help you sell your home for the highest possible price ASAP
Key Details
Sold Price $1,145,000
Property Type Single Family Home
Sub Type Single Family Residence
Listing Status Sold
Purchase Type For Sale
Square Footage 5,379 sqft
Price per Sqft $212
MLS Listing ID 72672228
Sold Date 08/24/20
Style Cape, Contemporary
Bedrooms 5
Full Baths 2
Half Baths 2
HOA Y/N false
Year Built 1986
Annual Tax Amount $16,142
Tax Year 2020
Lot Size 1.200 Acres
Acres 1.2
Property Description
Expanded Cape Cod style home set on over an acre lot in the sought after Farrington Lane neighborhood. There are 5 spacious bedrooms in total including a large first floor master suite with hardwood floors and a wood burning fireplace.The main living level is comprised of an updated chefs kitchen with granite countertops, Wolf 6 burner gas range, pantry pull outs and an informal dining area with wrap around windows that overlook the gardens and back yard. The adjoining family room has vaulted ceilings, custom bookshelf/cabinets and a Vermont Castings wood stove. There is a separate formal dining room, living room with fireplace and a spacious study, with fireplace, currently used as a home office. The sun-filled bonus room over the garage is currently used as an artist studio and an additional home office.The game room on the lower level provides additional getaway space. The basement has ample storage and a sizable work shop.
Location
State MA
County Essex
Zoning RES
Direction CORNER OF GARDNER AND FARRINGTON
Rooms
Family Room Wood / Coal / Pellet Stove, Cathedral Ceiling(s), Closet/Cabinets - Custom Built, Flooring - Hardwood
Basement Full, Partially Finished, Interior Entry
Primary Bedroom Level First
Dining Room Flooring - Hardwood
Kitchen Flooring - Hardwood, Window(s) - Bay/Bow/Box, Countertops - Stone/Granite/Solid, Stainless Steel Appliances, Gas Stove
Interior
Interior Features Office, Bonus Room, Game Room, Foyer
Heating Baseboard, Oil, Fireplace(s)
Cooling None
Flooring Wood, Tile, Carpet, Flooring - Hardwood, Flooring - Wall to Wall Carpet
Fireplaces Number 4
Fireplaces Type Living Room, Master Bedroom
Appliance Range, Dishwasher, Microwave, Refrigerator, Oil Water Heater, Tank Water Heater
Laundry Flooring - Stone/Ceramic Tile, Second Floor
Exterior
Exterior Feature Professional Landscaping
Garage Spaces 2.0
Community Features Public Transportation, Shopping, Tennis Court(s), Park, Walk/Jog Trails, Stable(s), Golf, Conservation Area, House of Worship, Marina, Private School, Public School
Roof Type Shingle
Total Parking Spaces 6
Garage Yes
Building
Lot Description Corner Lot
Foundation Concrete Perimeter
Sewer Private Sewer
Water Public
Architectural Style Cape, Contemporary
Schools
Elementary Schools Hamilton Wenham
Middle Schools Hamilton Wenham
High Schools Hamilton Wenham
Others
Senior Community false
Read Less
Bought with Chad Smith • Mariano Smith & Co.



